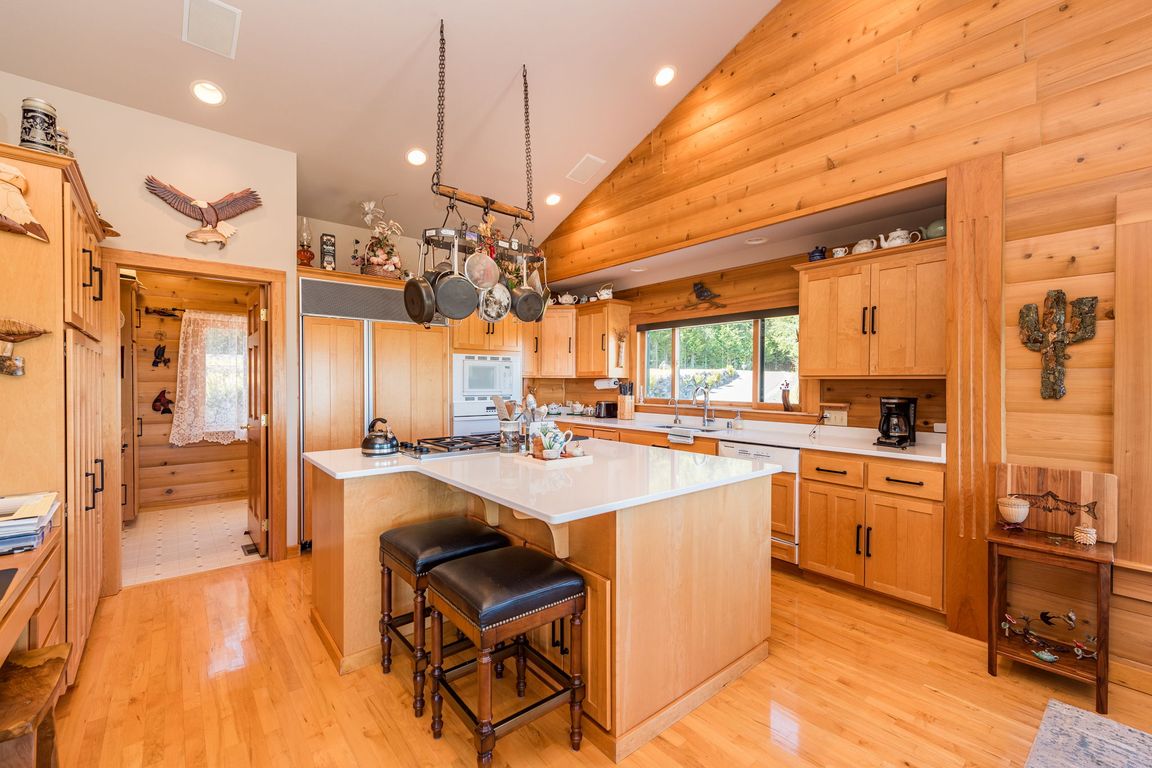
ActivePrice cut: $195.05K (8/13)
$1,999,950
3beds
5,728sqft
279 Ocean View Dr, Port Angeles, WA 98362
3beds
5,728sqft
Single family residence
Built in 1997
19.96 Acres
3 Attached garage spaces
$349 price/sqft
What's special
Pine ceilingsMaple floorsRare level of privacyWorld class viewsDungeness valley and sequim
Dream log home and guest apartment on 20 acres overlooking Sequim, and Strait of Juan de Fuca. Superb quality, unprecedented natural beauty, world class views and a rare level of privacy that only 20+ gated acres can provide. Built by the incomparable builder David Highlander, the home was built with kiln ...
- 219 days |
- 822 |
- 34 |
Source: NWMLS,MLS#: 2341670
Travel times
Kitchen
Living Room
Family Room
Zillow last checked: 7 hours ago
Listing updated: October 09, 2025 at 10:43am
Listed by:
E Michael McAleer,
RE/MAX Prime
Source: NWMLS,MLS#: 2341670
Facts & features
Interior
Bedrooms & bathrooms
- Bedrooms: 3
- Bathrooms: 5
- Full bathrooms: 3
- 1/2 bathrooms: 1
- Main level bathrooms: 2
- Main level bedrooms: 1
Primary bedroom
- Level: Main
Bedroom
- Level: Lower
Bedroom
- Level: Lower
Bathroom full
- Level: Main
Bathroom full
- Level: Lower
Bathroom full
- Level: Lower
Other
- Level: Main
Bonus room
- Level: Lower
Den office
- Level: Lower
Family room
- Level: Lower
Great room
- Level: Main
Kitchen with eating space
- Level: Main
Kitchen without eating space
- Level: Garage
Utility room
- Level: Main
Heating
- Fireplace, Forced Air, Heat Pump, Wall Unit(s), Electric, Propane, Wood
Cooling
- Forced Air, Heat Pump
Appliances
- Included: Dishwasher(s), Double Oven, Microwave(s), Refrigerator(s), Stove(s)/Range(s)
Features
- Bath Off Primary, Dining Room, Loft, Walk-In Pantry
- Flooring: Ceramic Tile, Hardwood, Carpet
- Doors: French Doors
- Basement: Daylight
- Number of fireplaces: 2
- Fireplace features: Wood Burning, Lower Level: 1, Main Level: 1, Fireplace
Interior area
- Total structure area: 5,128
- Total interior livable area: 5,728 sqft
Video & virtual tour
Property
Parking
- Total spaces: 3
- Parking features: Attached Carport, Driveway, Attached Garage, RV Parking
- Attached garage spaces: 3
- Has carport: Yes
Features
- Levels: Three Or More
- Patio & porch: Bath Off Primary, Dining Room, Fireplace, French Doors, Jetted Tub, Loft, Vaulted Ceiling(s), Walk-In Closet(s), Walk-In Pantry
- Spa features: Bath
- Has view: Yes
- View description: City, Mountain(s)
Lot
- Size: 19.96 Acres
- Dimensions: 659 x 1319
- Features: Open Lot, Secluded, Value In Land, Deck, Gated Entry, Patio, RV Parking
- Topography: Level,Terraces
- Residential vegetation: Brush, Garden Space, Pasture, Wooded
Details
- Additional structures: ADU Baths: 1
- Parcel number: 0529122106800000
- Zoning: R20
- Zoning description: Jurisdiction: County
- Special conditions: Standard
Construction
Type & style
- Home type: SingleFamily
- Architectural style: Northwest Contemporary
- Property subtype: Single Family Residence
Materials
- Log
- Foundation: Concrete Ribbon
- Roof: Metal
Condition
- Very Good
- Year built: 1997
- Major remodel year: 2020
Utilities & green energy
- Electric: Company: PUD
- Sewer: Septic Tank, Company: Septic
- Water: Individual Well, Company: Well
Community & HOA
Community
- Subdivision: Blue Mountain
Location
- Region: Port Angeles
Financial & listing details
- Price per square foot: $349/sqft
- Tax assessed value: $1,091,120
- Annual tax amount: $8,633
- Date on market: 3/6/2025
- Listing terms: Cash Out,Conventional,FHA,VA Loan
- Inclusions: Dishwasher(s), Double Oven, Microwave(s), Refrigerator(s), Stove(s)/Range(s)
- Cumulative days on market: 221 days