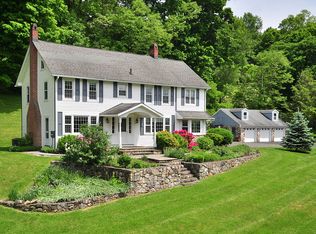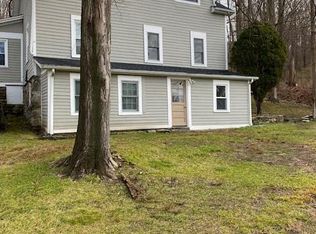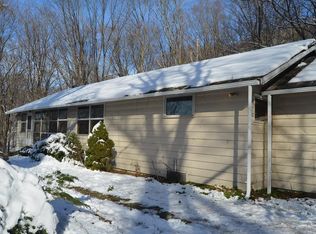Sold for $900,000
$900,000
279 New Milford Road West, Bridgewater, CT 06752
4beds
2,939sqft
Single Family Residence
Built in 1954
18.6 Acres Lot
$918,100 Zestimate®
$306/sqft
$4,986 Estimated rent
Home value
$918,100
Estimated sales range
Not available
$4,986/mo
Zestimate® history
Loading...
Owner options
Explore your selling options
What's special
WOW, WHAT VIEWS! Ever-changing, ever captivating, ever inspiring view - of distant hills, stunning sunsets, clear skies or a symphony of clouds, fog-shrouded mountains or a glorious moon Whether you're at the kitchen island, dining, relaxing in the sunroom or LR, in bed or in the bath, an exquisite and unmatched sky & landscape embrace you. Masterfully reimagined, redesigned & fully renovated, this mid-century modern home, once the retreat of famed artists, is aesthetically, structurally & functionally remarkable. The land, too, has been beautifully transformed, in appreciation of the unique beauty of the location & elevated 18-acre setting, overlooking Lover's Leap where Bridgewater & New Milford meet. Distinctive from its stonework & covered patio entry, it only gets better! Fully open kitchen, dining area, sunroom and adjoining LR feature a surround of windows, separated by an impressive stone FPL. The upscale kitchen features black walnut cabinets, huge island, granite & walk-in pantry. The kitchen & sunroom open upon lawn, gardens & rear patio. The upper level features a private PBR with sitting area & sleek modern bath w/heated floors. Wide windows overlooking the grounds highlight 2 add'l BRs. The LL BR/office with adjacent bath is ideal work & guest space. Here, too, the view is mesmerizing. Everything was made new in 2020, from siding & roof, walls & windows, heating & air, plumbing & electric, walkway & patios. A singular & wonderful opportunity .88 of the total acres is located in New Milford. 17.72 acres in Bridgewater. There are possible sites for pool, outbuilding or guest quarters. This mid-century historic artist's home with scenic views was reportedly home to Western artist John Clymer, film director Mike Nichols, and famous wildlife artist Albert Earl Gilbert.
Zillow last checked: 8 hours ago
Listing updated: June 03, 2025 at 06:29am
Listed by:
Carole Sansone 203-770-1093,
William Raveis Real Estate 860-354-3906
Bought with:
Stacy Bonacci, RES.0812475
Pinto Real Estate Group LLC
Source: Smart MLS,MLS#: 24021992
Facts & features
Interior
Bedrooms & bathrooms
- Bedrooms: 4
- Bathrooms: 3
- Full bathrooms: 3
Primary bedroom
- Features: Vaulted Ceiling(s), Ceiling Fan(s), Full Bath, Hardwood Floor
- Level: Upper
- Area: 348.69 Square Feet
- Dimensions: 17.7 x 19.7
Bedroom
- Features: Vaulted Ceiling(s), Ceiling Fan(s), Hardwood Floor
- Level: Upper
- Area: 136 Square Feet
- Dimensions: 10 x 13.6
Bedroom
- Features: Walk-In Closet(s), Hardwood Floor
- Level: Upper
- Area: 133.1 Square Feet
- Dimensions: 11 x 12.1
Bedroom
- Features: Laminate Floor
- Level: Lower
- Area: 161 Square Feet
- Dimensions: 10 x 16.1
Kitchen
- Features: Granite Counters, Dining Area, Fireplace, Patio/Terrace, Sliders, Tile Floor
- Level: Main
- Area: 337.4 Square Feet
- Dimensions: 14 x 24.1
Living room
- Features: Ceiling Fan(s), Fireplace, Hardwood Floor
- Level: Main
- Area: 327.8 Square Feet
- Dimensions: 14.9 x 22
Sun room
- Features: Patio/Terrace, Sliders, Hardwood Floor
- Level: Main
- Area: 137.28 Square Feet
- Dimensions: 8.8 x 15.6
Heating
- Hydro Air, Propane
Cooling
- Central Air
Appliances
- Included: Oven/Range, Microwave, Range Hood, Refrigerator, Dishwasher, Washer, Dryer, Water Heater
- Laundry: Upper Level
Features
- Wired for Data, Open Floorplan
- Windows: Thermopane Windows
- Basement: Partial
- Attic: Access Via Hatch
- Number of fireplaces: 1
Interior area
- Total structure area: 2,939
- Total interior livable area: 2,939 sqft
- Finished area above ground: 2,939
Property
Parking
- Total spaces: 2
- Parking features: Attached, Garage Door Opener
- Attached garage spaces: 2
Features
- Levels: Multi/Split
- Patio & porch: Covered, Patio
- Exterior features: Garden, Lighting, Stone Wall
- Has view: Yes
- View description: City
Lot
- Size: 18.60 Acres
- Features: Secluded, Few Trees, Sloped, Rolling Slope
Details
- Additional structures: Shed(s)
- Parcel number: 799731
- Zoning: Residential
Construction
Type & style
- Home type: SingleFamily
- Architectural style: Contemporary,Split Level
- Property subtype: Single Family Residence
Materials
- Shingle Siding, Clapboard, Cedar
- Foundation: Concrete Perimeter
- Roof: Asphalt
Condition
- New construction: No
- Year built: 1954
Utilities & green energy
- Sewer: Septic Tank
- Water: Well
Green energy
- Energy efficient items: Windows
Community & neighborhood
Community
- Community features: Golf, Health Club, Lake, Library, Medical Facilities, Park, Private School(s)
Location
- Region: Bridgewater
Price history
| Date | Event | Price |
|---|---|---|
| 6/2/2025 | Sold | $900,000-9.9%$306/sqft |
Source: | ||
| 6/1/2025 | Listed for sale | $999,000$340/sqft |
Source: | ||
| 4/21/2025 | Pending sale | $999,000$340/sqft |
Source: | ||
| 10/26/2024 | Price change | $999,000-9.2%$340/sqft |
Source: | ||
| 9/23/2024 | Price change | $1,100,000-7.9%$374/sqft |
Source: | ||
Public tax history
| Year | Property taxes | Tax assessment |
|---|---|---|
| 2025 | $10,631 +8.5% | $559,500 +1.3% |
| 2024 | $9,802 +6% | $552,200 |
| 2023 | $9,249 +15% | $552,200 +27.1% |
Find assessor info on the county website
Neighborhood: 06752
Nearby schools
GreatSchools rating
- NAThe Burnham SchoolGrades: K-5Distance: 1.6 mi
- 8/10Shepaug Valley SchoolGrades: 6-12Distance: 5.1 mi
Schools provided by the listing agent
- Elementary: Burnham
- High: Shepaug
Source: Smart MLS. This data may not be complete. We recommend contacting the local school district to confirm school assignments for this home.
Get pre-qualified for a loan
At Zillow Home Loans, we can pre-qualify you in as little as 5 minutes with no impact to your credit score.An equal housing lender. NMLS #10287.
Sell with ease on Zillow
Get a Zillow Showcase℠ listing at no additional cost and you could sell for —faster.
$918,100
2% more+$18,362
With Zillow Showcase(estimated)$936,462


