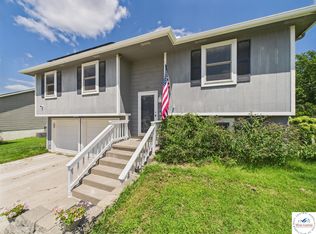Sold
Price Unknown
279 NW 50th Rd, Warrensburg, MO 64019
4beds
1,620sqft
Single Family Residence
Built in 1996
0.28 Acres Lot
$231,800 Zestimate®
$--/sqft
$1,639 Estimated rent
Home value
$231,800
$162,000 - $331,000
$1,639/mo
Zestimate® history
Loading...
Owner options
Explore your selling options
What's special
Don't miss the chance to own this very well kept home! This adorable 4 bedroom, 2.5 bathroom home is ready for its new owner!! Huge living room and dining space greet you as soon as you walk inside. Finished basement with plenty of room for your imagination. Updated light fixtures, newer interior paint, appliances stay with the home and so much more add to the long list of your wants! Large two level deck overlooks the huge fenced in backyard, the animals and family will love. This one is perfect for the commuter with quick access to 50 Highway!
Zillow last checked: 8 hours ago
Listing updated: June 03, 2025 at 12:39pm
Listing Provided by:
Samantha Slayden 660-362-2972,
Homes by Darcy LLC,
Darcy Roach 816-863-0989,
Homes by Darcy LLC
Bought with:
Amy Cody, 2019013155
Homes by Darcy LLC
Source: Heartland MLS as distributed by MLS GRID,MLS#: 2531769
Facts & features
Interior
Bedrooms & bathrooms
- Bedrooms: 4
- Bathrooms: 3
- Full bathrooms: 2
- 1/2 bathrooms: 1
Primary bedroom
- Level: First
Bedroom 2
- Level: First
Bedroom 3
- Level: First
Bedroom 4
- Level: Basement
Primary bathroom
- Level: First
Bathroom 2
- Level: First
Dining room
- Level: First
Half bath
- Level: Basement
Kitchen
- Level: First
Laundry
- Level: Basement
Living room
- Level: First
Heating
- Electric, Heat Pump
Cooling
- Electric, Heat Pump
Appliances
- Included: Dishwasher, Disposal, Microwave, Refrigerator, Built-In Electric Oven
- Laundry: In Basement, Lower Level
Features
- Ceiling Fan(s), Pantry
- Doors: Storm Door(s)
- Windows: Window Coverings, Thermal Windows
- Basement: Finished,Garage Entrance,Interior Entry
- Has fireplace: No
Interior area
- Total structure area: 1,620
- Total interior livable area: 1,620 sqft
- Finished area above ground: 1,132
- Finished area below ground: 488
Property
Parking
- Total spaces: 2
- Parking features: Built-In, Garage Door Opener, Garage Faces Front
- Attached garage spaces: 2
Features
- Patio & porch: Deck
- Fencing: Metal
Lot
- Size: 0.28 Acres
- Dimensions: 80 x 150
Details
- Additional structures: Shed(s)
- Parcel number: 12502102003003100
Construction
Type & style
- Home type: SingleFamily
- Architectural style: Traditional
- Property subtype: Single Family Residence
Materials
- Vinyl Siding
- Roof: Composition
Condition
- Year built: 1996
Utilities & green energy
- Sewer: Lagoon
- Water: Public
Community & neighborhood
Security
- Security features: Smoke Detector(s)
Location
- Region: Warrensburg
- Subdivision: Other
Other
Other facts
- Ownership: Other
- Road surface type: Gravel
Price history
| Date | Event | Price |
|---|---|---|
| 5/16/2025 | Sold | -- |
Source: | ||
| 4/8/2025 | Pending sale | $229,900$142/sqft |
Source: | ||
| 4/1/2025 | Listed for sale | $229,900+70.9%$142/sqft |
Source: | ||
| 1/18/2023 | Listing removed | -- |
Source: Zillow Rentals Report a problem | ||
| 1/5/2023 | Listed for rent | $1,500$1/sqft |
Source: Zillow Rentals Report a problem | ||
Public tax history
| Year | Property taxes | Tax assessment |
|---|---|---|
| 2025 | $1,343 +7% | $20,056 +9% |
| 2024 | $1,256 | $18,405 |
| 2023 | -- | $18,405 +4.3% |
Find assessor info on the county website
Neighborhood: 64019
Nearby schools
GreatSchools rating
- 6/10Crest Ridge Elementary SchoolGrades: PK-5Distance: 2.4 mi
- 6/10Crest Ridge High SchoolGrades: 6-12Distance: 2.8 mi
