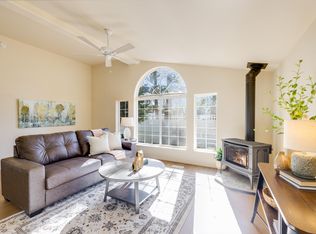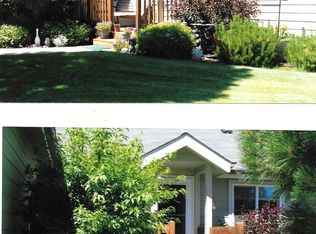Live the Good Life in this 2017 custom built, single level home. From the covered front porch to the patio out back, attention was given to every detail of this 1,500+/- square foot Marlette manufactured home. Vaulted ceilings, high end HVAC system with AC, three solar tubes for additional light, and in the beautifully appointed kitchen, a work island and Tiffany style lights. The owner's bedroom has two closets and a private bath with a 6-foot shower and dual sinks. Double car garage. This property borders a green belt for added privacy. The gated community caters to the 55+ crowd. A quail watchers paradise!
This property is off market, which means it's not currently listed for sale or rent on Zillow. This may be different from what's available on other websites or public sources.

