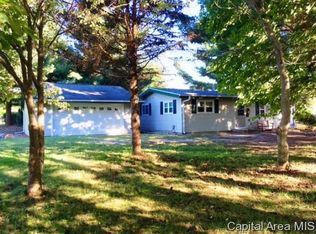Sold for $255,700
$255,700
279 N Koke Mill Rd, Springfield, IL 62711
3beds
2,001sqft
Single Family Residence, Residential
Built in ----
1.35 Acres Lot
$285,600 Zestimate®
$128/sqft
$2,165 Estimated rent
Home value
$285,600
$271,000 - $300,000
$2,165/mo
Zestimate® history
Loading...
Owner options
Explore your selling options
What's special
Beautifully remodeled Westside ranch situated on 1.35 acres of land! Practically new construction inside/out with nearly everything completed in 2023! No stone was left unturned - this home was has been meticulously renovated/rebuilt with high quality finishings and attention to detail. Enjoy a sleek modern design with an open concept living/kitchen area featuring LVP flooring, recessed lighting, island/breakfast bar w/granite counters, stainless appliances, pantry & custom Gary Bryant cabinets. Primary bedroom has an ensuite bath w/double sink vanity, tiled tub/shower & spacious closet. Main level offers two additional bedrooms, a laundry room, full guest bath & office nook. Partial finished basement was waterproofed by Acculevel & offers a family/rec room. XL backyard is the perfect space for outdoor entertaining w/a patio space, mature trees and plenty of room to run/play. Brand new 10x12 outbuilding w/power. All brand new roof, gutters, siding, soffit/facia, plumbing, sump, wiring/200 amp electrical service, drywall, trim, subfloor/flooring, partial foundation, fixtures, appliances, concrete sidewalks/porch, landscaping & driveway. Offers superior energy efficiency with all new insulation, hvac/furnace/central AC and windows! The list goes on! Prime location close to Veterans Pkwy and all Westside amenities. ADDED BONUS!! - SELLERS ARE BUILDING A BRAND NEW 20 X 24 DETACHED GARAGE, WHICH SHOULD BE COMPLETED IN DECEMBER. Schedule your showing today!
Zillow last checked: 8 hours ago
Listing updated: February 09, 2024 at 12:02pm
Listed by:
Crystal Germeraad Pref:217-685-9575,
RE/MAX Professionals
Bought with:
Diane Tinsley, 471018772
The Real Estate Group, Inc.
Source: RMLS Alliance,MLS#: CA1024508 Originating MLS: Capital Area Association of Realtors
Originating MLS: Capital Area Association of Realtors

Facts & features
Interior
Bedrooms & bathrooms
- Bedrooms: 3
- Bathrooms: 2
- Full bathrooms: 2
Bedroom 1
- Level: Main
- Dimensions: 13ft 1in x 14ft 2in
Bedroom 2
- Level: Main
- Dimensions: 12ft 4in x 11ft 9in
Bedroom 3
- Level: Main
- Dimensions: 12ft 4in x 12ft 1in
Other
- Level: Main
- Dimensions: 7ft 8in x 5ft 11in
Other
- Area: 400
Kitchen
- Level: Main
- Dimensions: 10ft 7in x 16ft 3in
Laundry
- Level: Main
- Dimensions: 9ft 5in x 7ft 4in
Living room
- Level: Main
- Dimensions: 20ft 1in x 16ft 3in
Main level
- Area: 1601
Recreation room
- Level: Lower
- Dimensions: 20ft 11in x 10ft 11in
Heating
- Forced Air
Cooling
- Central Air
Appliances
- Included: Dishwasher, Range Hood, Range, Refrigerator
Features
- Solid Surface Counter
- Basement: Finished,Partial
Interior area
- Total structure area: 1,601
- Total interior livable area: 2,001 sqft
Property
Parking
- Parking features: Gravel
- Has garage: Yes
Features
- Patio & porch: Patio, Porch
Lot
- Size: 1.35 Acres
- Dimensions: 1.35 acres
- Features: Level, Wooded
Details
- Additional structures: Shed(s)
- Parcel number: 1325.0402033
Construction
Type & style
- Home type: SingleFamily
- Architectural style: Ranch
- Property subtype: Single Family Residence, Residential
Materials
- Vinyl Siding
- Foundation: Concrete Perimeter
- Roof: Shingle
Condition
- New construction: No
Utilities & green energy
- Sewer: Septic Tank
- Water: Public
Community & neighborhood
Location
- Region: Springfield
- Subdivision: None
Other
Other facts
- Road surface type: Gravel, Paved
Price history
| Date | Event | Price |
|---|---|---|
| 2/7/2024 | Sold | $255,700+2.3%$128/sqft |
Source: | ||
| 12/21/2023 | Pending sale | $249,900$125/sqft |
Source: | ||
| 10/23/2023 | Price change | $249,900-7.4%$125/sqft |
Source: | ||
| 10/19/2023 | Price change | $269,900-1.9%$135/sqft |
Source: | ||
| 9/25/2023 | Price change | $275,000-8%$137/sqft |
Source: | ||
Public tax history
| Year | Property taxes | Tax assessment |
|---|---|---|
| 2024 | $1,012 -75.8% | $81,745 +66.4% |
| 2023 | $4,188 +5.6% | $49,112 +7.2% |
| 2022 | $3,966 +4.2% | $45,813 +4.5% |
Find assessor info on the county website
Neighborhood: 62711
Nearby schools
GreatSchools rating
- 3/10Dubois Elementary SchoolGrades: K-5Distance: 2.3 mi
- 2/10U S Grant Middle SchoolGrades: 6-8Distance: 1.8 mi
- 7/10Springfield High SchoolGrades: 9-12Distance: 2.9 mi
Schools provided by the listing agent
- Elementary: Dubois
- Middle: Grant/Lincoln
- High: Springfield
Source: RMLS Alliance. This data may not be complete. We recommend contacting the local school district to confirm school assignments for this home.
Get pre-qualified for a loan
At Zillow Home Loans, we can pre-qualify you in as little as 5 minutes with no impact to your credit score.An equal housing lender. NMLS #10287.
