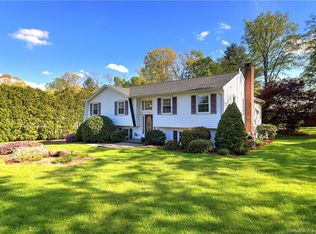Sold for $435,000
$435,000
279 Mountain Road, Cheshire, CT 06410
3beds
1,920sqft
Single Family Residence
Built in 1961
0.6 Acres Lot
$519,700 Zestimate®
$227/sqft
$3,191 Estimated rent
Home value
$519,700
$489,000 - $551,000
$3,191/mo
Zestimate® history
Loading...
Owner options
Explore your selling options
What's special
**Multiple offers received. Highest and Best due by Monday, 4/7 at noon.** Impeccably maintained and well-loved home nestled on a lovely lot in Cheshire. This inviting 3 bed, 2 full-bath home radiates warmth and character through its gleaming hardwood floors throughout. The eat-in kitchen features recessed lighting and provides convenient access to a delightful 3-season porch--the perfect spot to enjoy morning coffee while overlooking the serene backyard. Gather with loved ones in the living room or dining room while enjoying the warmth of a wood-burning fireplace that creates an atmosphere of comfort. For additional living space, the walk-out lower-level family room offers versatility with its convenient kitchenette and partial bath--ideal for entertaining guests or creating a private retreat. The basement, accessible via both the family room and the 2-car attached garage, houses the washer and dryer, furnace, oil tank, and features work benches for the hobbyist's delight. The steadfast upkeep of this home ensures lasting value and provides peace of mind for its next fortunate owners. Located halfway between Hartford and New Haven and just a 20 minute drive to both Yale and Quinnipiac University, the Town of Cheshire has been consistently ranked as one of the top communities in Connecticut. Schedule your showing today, as this gem won't last!
Zillow last checked: 8 hours ago
Listing updated: May 02, 2025 at 10:16am
Listed by:
THE FOREVERMORE HOMES TEAM OF COLDWELL BANKER,
Pam J. Kirkby 203-988-8690,
Coldwell Banker Realty 203-245-4700,
Co-Listing Agent: Kathleen Moniello 203-710-6317,
Coldwell Banker Realty
Bought with:
Brette Stern, RES.0778874
Calcagni Real Estate
Source: Smart MLS,MLS#: 24083676
Facts & features
Interior
Bedrooms & bathrooms
- Bedrooms: 3
- Bathrooms: 2
- Full bathrooms: 2
Primary bedroom
- Features: Full Bath, Stall Shower, Hardwood Floor
- Level: Upper
- Area: 230.1 Square Feet
- Dimensions: 13 x 17.7
Bedroom
- Features: Hardwood Floor
- Level: Upper
- Area: 164.02 Square Feet
- Dimensions: 11.8 x 13.9
Bedroom
- Features: Hardwood Floor
- Level: Upper
- Area: 164.02 Square Feet
- Dimensions: 11.8 x 13.9
Dining room
- Features: Hardwood Floor
- Level: Main
- Area: 126.14 Square Feet
- Dimensions: 10.6 x 11.9
Family room
- Features: Partial Bath, Wall/Wall Carpet
- Level: Lower
- Area: 297.48 Square Feet
- Dimensions: 14.8 x 20.1
Kitchen
- Features: Eating Space
- Level: Main
- Area: 132.21 Square Feet
- Dimensions: 11.9 x 11.11
Living room
- Features: Fireplace, Hardwood Floor
- Level: Main
- Area: 287.28 Square Feet
- Dimensions: 12.6 x 22.8
Heating
- Hot Water, Oil
Cooling
- Window Unit(s)
Appliances
- Included: Cooktop, Oven, Microwave, Refrigerator, Freezer, Washer, Dryer, Water Heater
- Laundry: Lower Level
Features
- Basement: Full,Storage Space,Interior Entry,Partially Finished,Walk-Out Access,Liveable Space
- Attic: Access Via Hatch
- Number of fireplaces: 1
Interior area
- Total structure area: 1,920
- Total interior livable area: 1,920 sqft
- Finished area above ground: 1,650
- Finished area below ground: 270
Property
Parking
- Total spaces: 2
- Parking features: Attached
- Attached garage spaces: 2
Features
- Levels: Multi/Split
- Patio & porch: Covered
- Exterior features: Rain Gutters
Lot
- Size: 0.60 Acres
- Features: Level
Details
- Parcel number: 2339789
- Zoning: R-20
Construction
Type & style
- Home type: SingleFamily
- Architectural style: Split Level
- Property subtype: Single Family Residence
Materials
- Vinyl Siding
- Foundation: Concrete Perimeter
- Roof: Asphalt
Condition
- New construction: No
- Year built: 1961
Utilities & green energy
- Sewer: Septic Tank
- Water: Public
Community & neighborhood
Location
- Region: Marion
Price history
| Date | Event | Price |
|---|---|---|
| 5/2/2025 | Sold | $435,000+21.5%$227/sqft |
Source: | ||
| 4/13/2025 | Pending sale | $358,000$186/sqft |
Source: | ||
| 4/4/2025 | Listed for sale | $358,000$186/sqft |
Source: | ||
Public tax history
| Year | Property taxes | Tax assessment |
|---|---|---|
| 2025 | $6,164 +8.3% | $207,270 |
| 2024 | $5,692 -2.9% | $207,270 +24% |
| 2023 | $5,865 +2.2% | $167,150 |
Find assessor info on the county website
Neighborhood: 06410
Nearby schools
GreatSchools rating
- 9/10Doolittle SchoolGrades: K-6Distance: 0.5 mi
- 7/10Dodd Middle SchoolGrades: 7-8Distance: 1.5 mi
- 9/10Cheshire High SchoolGrades: 9-12Distance: 1.5 mi
Schools provided by the listing agent
- High: Cheshire
Source: Smart MLS. This data may not be complete. We recommend contacting the local school district to confirm school assignments for this home.
Get pre-qualified for a loan
At Zillow Home Loans, we can pre-qualify you in as little as 5 minutes with no impact to your credit score.An equal housing lender. NMLS #10287.
Sell with ease on Zillow
Get a Zillow Showcase℠ listing at no additional cost and you could sell for —faster.
$519,700
2% more+$10,394
With Zillow Showcase(estimated)$530,094
