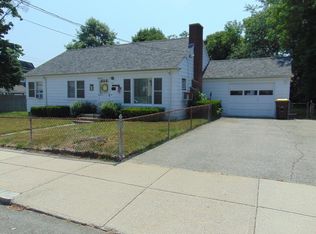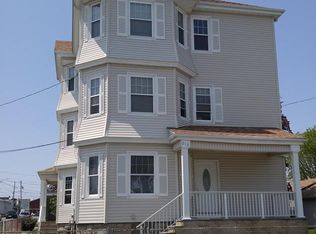WELL MAINTAINED CAPE HOME WITH GLEAMING HARDWOOD FLOORS, FRONT TO BACK LIVING ROOM FIRST FLOOR BATHROOM WITH JACUZZI TUB AND SLIDER OUT TO A NICE DECK.THIS HOME HAS A FINISHED RECREATION ROOM IN BASEMENT AND NICE SUNROOM. THIS HOME IS SITUATED ON A NICE FENCED IN CORNER LOT WITH GARAGE AND CARPORT .
This property is off market, which means it's not currently listed for sale or rent on Zillow. This may be different from what's available on other websites or public sources.

