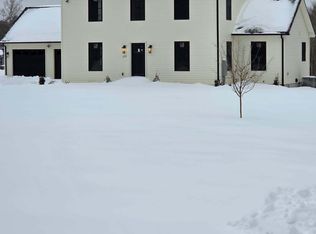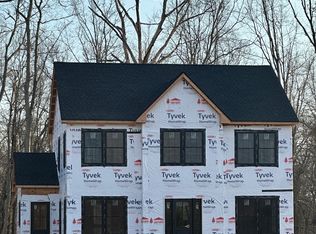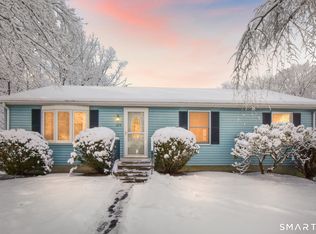Sold for $685,000
$685,000
279 Moosup Pond Road, Plainfield, CT 06354
4beds
2,204sqft
Single Family Residence
Built in 2025
4.15 Acres Lot
$691,000 Zestimate®
$311/sqft
$3,223 Estimated rent
Home value
$691,000
$622,000 - $774,000
$3,223/mo
Zestimate® history
Loading...
Owner options
Explore your selling options
What's special
Discover your dream home in this stunning brand new 4-bedroom "old school" saltbox-style, offering 2.5 bathrooms. The spacious master suite is a true retreat, complete with a luxurious bathroom and a generous walk-in closet for all your storage needs. The open layout seamlessly integrates the living and dining areas with an exquisite kitchen, featuring sleek quartz countertops and ample cabinetry for all your culinary adventures. Upstairs, you'll find three more spacious bedrooms that provide comfort and privacy, along with a full bathroom and a convenient laundry area, making daily routines effortless. The walkout basement beneath the garage offers endless possibilities for customization, whether you envision a home gym, workshop, or additional living space. Step outside onto the charming back deck that overlooks a breathtaking 4-acre parcel of land that's situated off the road, where the picturesque views of sunsets will fill your evenings with unparalleled tranquility. Granite Steps, and gorgeous stone walls as you enter the property. Will be Tastefully landscaped! Don't miss this rare opportunity to own a slice of paradise in a contemporary home. Perfect for livestock! Bring your chickens, cows or horses!! Inside photos coming soon! Still under construction
Zillow last checked: 8 hours ago
Listing updated: December 22, 2025 at 09:14am
Listed by:
Paige Collelo (860)576-1229,
Taber Realty, LLC 860-564-2221
Bought with:
Kaitlyn Allard, RES.0819480
Real Broker CT, LLC
Co-Buyer Agent: Kristopher Tramont
Real Broker CT, LLC
Source: Smart MLS,MLS#: 24130324
Facts & features
Interior
Bedrooms & bathrooms
- Bedrooms: 4
- Bathrooms: 3
- Full bathrooms: 2
- 1/2 bathrooms: 1
Primary bedroom
- Level: Main
Bedroom
- Level: Upper
Bedroom
- Level: Upper
Bedroom
- Level: Upper
Heating
- Gas on Gas
Cooling
- Central Air
Appliances
- Included: Allowance, Water Heater
Features
- Basement: Full,Walk-Out Access
- Attic: Access Via Hatch
- Has fireplace: No
Interior area
- Total structure area: 2,204
- Total interior livable area: 2,204 sqft
- Finished area above ground: 2,204
Property
Parking
- Total spaces: 3
- Parking features: Attached, Detached
- Attached garage spaces: 3
Lot
- Size: 4.15 Acres
- Features: Rear Lot, Cleared, Open Lot
Details
- Parcel number: 999999999
- Zoning: Residential
Construction
Type & style
- Home type: SingleFamily
- Architectural style: Saltbox
- Property subtype: Single Family Residence
Materials
- Vinyl Siding
- Foundation: Concrete Perimeter
- Roof: Shingle
Condition
- Under Construction
- New construction: Yes
- Year built: 2025
Details
- Warranty included: Yes
Utilities & green energy
- Sewer: Septic Tank
- Water: Well
Community & neighborhood
Location
- Region: Plainfield
- Subdivision: Moosup
Price history
| Date | Event | Price |
|---|---|---|
| 12/19/2025 | Sold | $685,000-2%$311/sqft |
Source: | ||
| 11/7/2025 | Pending sale | $699,000$317/sqft |
Source: | ||
| 9/30/2025 | Listed for sale | $699,000+0.6%$317/sqft |
Source: | ||
| 7/22/2025 | Listing removed | $695,000$315/sqft |
Source: | ||
| 4/29/2025 | Listed for sale | $695,000$315/sqft |
Source: | ||
Public tax history
Tax history is unavailable.
Neighborhood: 06354
Nearby schools
GreatSchools rating
- 4/10Moosup Elementary SchoolGrades: K-3Distance: 1.2 mi
- 4/10Plainfield Central Middle SchoolGrades: 6-8Distance: 4.4 mi
- 2/10Plainfield High SchoolGrades: 9-12Distance: 1.2 mi
Get pre-qualified for a loan
At Zillow Home Loans, we can pre-qualify you in as little as 5 minutes with no impact to your credit score.An equal housing lender. NMLS #10287.
Sell with ease on Zillow
Get a Zillow Showcase℠ listing at no additional cost and you could sell for —faster.
$691,000
2% more+$13,820
With Zillow Showcase(estimated)$704,820


