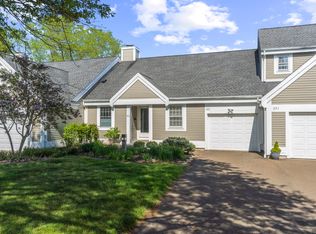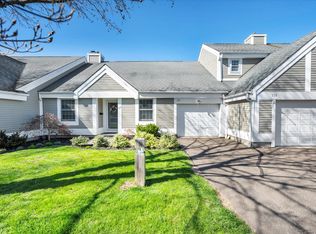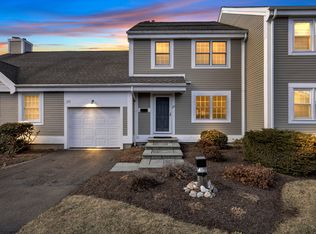Sold for $506,000 on 04/15/24
$506,000
279 Legend Hill Road #279, Madison, CT 06443
2beds
2,476sqft
Condominium, Townhouse
Built in 1985
-- sqft lot
$589,100 Zestimate®
$204/sqft
$3,758 Estimated rent
Home value
$589,100
$554,000 - $636,000
$3,758/mo
Zestimate® history
Loading...
Owner options
Explore your selling options
What's special
Welcome to Legend Hill and your opportunity to live in this vibrant community and beautifully maintained condominium complex of ninety homes. Amenities include new tennis/pickle ball courts, an in-ground pool and a historic club house only a quick walk from this sparkling clean, SPACIOUS (2476 s.f.), MOVE-IN READY unit!The ground level has a large foyer, a dining area and sunken living room with a wood burning fireplace, all with gleaming hardwood floors. The eat in kitchen has access to a TWO CAR ATTACHED garage and a sky lit sunroom. There is also a powder room on this floor. Upstairs you will find a primary bedroom with ensuite bath and two large closets. There’s also a guest bedroom with hallway bath and laundry. The lower level has an enormous STORAGE ROOM plus a living area, a bedroom with half bath and outdoor access - PERFECT for an in-law suite, home office or craft room. It’s a short drive to beautiful downtown Madison with its excellent restaurants, bookstore, library, movie theater and the Surf Club with 45 acres and 1200 feet of sandy beach on Long Island Sound. Four photos with virtual staging show possibilities for this currently unfurnished unit.
Zillow last checked: 8 hours ago
Listing updated: July 09, 2024 at 08:19pm
Listed by:
The Margaret Muir Team,
Margaret Muir 203-415-9187,
William Pitt Sotheby's Int'l 203-245-6700
Bought with:
Kate Jasko, RES.0809871
Coldwell Banker Realty
Source: Smart MLS,MLS#: 170614956
Facts & features
Interior
Bedrooms & bathrooms
- Bedrooms: 2
- Bathrooms: 4
- Full bathrooms: 2
- 1/2 bathrooms: 2
Primary bedroom
- Features: Full Bath, Walk-In Closet(s), Wall/Wall Carpet
- Level: Upper
- Area: 221 Square Feet
- Dimensions: 17 x 13
Bedroom
- Features: Wall/Wall Carpet
- Level: Upper
- Area: 143 Square Feet
- Dimensions: 13 x 11
Dining room
- Features: Hardwood Floor
- Level: Main
- Area: 182 Square Feet
- Dimensions: 13 x 14
Kitchen
- Features: Breakfast Nook, Tile Floor
- Level: Main
- Area: 110 Square Feet
- Dimensions: 11 x 10
Living room
- Features: High Ceilings, Fireplace, Sunken, Hardwood Floor
- Level: Main
- Area: 255 Square Feet
- Dimensions: 17 x 15
Other
- Features: Wall/Wall Carpet
- Level: Lower
- Area: 224 Square Feet
- Dimensions: 14 x 16
Other
- Features: Wall/Wall Carpet
- Level: Lower
- Area: 238 Square Feet
- Dimensions: 17 x 14
Sun room
- Features: Skylight, Breakfast Nook, Wall/Wall Carpet
- Level: Main
- Area: 130 Square Feet
- Dimensions: 10 x 13
Heating
- Forced Air, Propane
Cooling
- Central Air
Appliances
- Included: Gas Cooktop, Oven/Range, Microwave, Refrigerator, Dishwasher, Washer, Dryer, Water Heater
- Laundry: Upper Level
Features
- Entrance Foyer
- Basement: Full,Partially Finished,Heated
- Attic: None
- Number of fireplaces: 1
Interior area
- Total structure area: 2,476
- Total interior livable area: 2,476 sqft
- Finished area above ground: 1,676
- Finished area below ground: 800
Property
Parking
- Total spaces: 2
- Parking features: Attached, Driveway, Garage Door Opener
- Attached garage spaces: 2
- Has uncovered spaces: Yes
Features
- Stories: 3
- Patio & porch: Enclosed
- Has private pool: Yes
- Pool features: In Ground
Lot
- Features: Rolling Slope
Details
- Additional structures: Pool House
- Parcel number: 1160117
- Zoning: RU-1
Construction
Type & style
- Home type: Condo
- Architectural style: Townhouse
- Property subtype: Condominium, Townhouse
Materials
- Clapboard
Condition
- New construction: No
- Year built: 1985
Utilities & green energy
- Sewer: Shared Septic
- Water: Shared Well
- Utilities for property: Cable Available
Community & neighborhood
Community
- Community features: Shopping/Mall
Location
- Region: Madison
HOA & financial
HOA
- Has HOA: Yes
- HOA fee: $811 monthly
- Amenities included: Clubhouse, Tennis Court(s), Management
- Services included: Maintenance Grounds, Trash, Snow Removal, Pool Service, Road Maintenance, Insurance
Price history
| Date | Event | Price |
|---|---|---|
| 4/15/2024 | Sold | $506,000-2.5%$204/sqft |
Source: | ||
| 3/27/2024 | Pending sale | $519,000$210/sqft |
Source: | ||
| 3/6/2024 | Price change | $519,000-3.7%$210/sqft |
Source: | ||
| 1/5/2024 | Listed for sale | $539,000+82.7%$218/sqft |
Source: | ||
| 1/28/2021 | Sold | $295,000$119/sqft |
Source: | ||
Public tax history
Tax history is unavailable.
Neighborhood: 06443
Nearby schools
GreatSchools rating
- 10/10Kathleen H. Ryerson Elementary SchoolGrades: K-3Distance: 0.3 mi
- 9/10Walter C. Polson Upper Middle SchoolGrades: 6-8Distance: 3.5 mi
- 10/10Daniel Hand High SchoolGrades: 9-12Distance: 3.6 mi

Get pre-qualified for a loan
At Zillow Home Loans, we can pre-qualify you in as little as 5 minutes with no impact to your credit score.An equal housing lender. NMLS #10287.
Sell for more on Zillow
Get a free Zillow Showcase℠ listing and you could sell for .
$589,100
2% more+ $11,782
With Zillow Showcase(estimated)
$600,882


