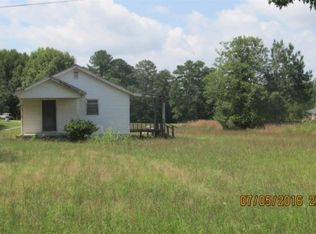Great country setting - home sits back off the road for lots of privacy. Enjoy your rocking chair front porch or relax on the screened side porch. This 3 Bedroom, 1 Bath home has been very well maintained and has a lot to offer. Large family room with LVP flooring, County kitchen with breakfast room, breakfast bar, granite countertops, tiled backsplash and lots of cabinets !! Enjoy the grilling deck just off the kitchen. Private backyard has a detached Workshop and a storage shed - plenty of room to roam. Conveniently located near Pinewood Studios, downtown Fayetteville and Peachtree City as well as quick access to Interstate 85 and downtown Atlanta.
This property is off market, which means it's not currently listed for sale or rent on Zillow. This may be different from what's available on other websites or public sources.
