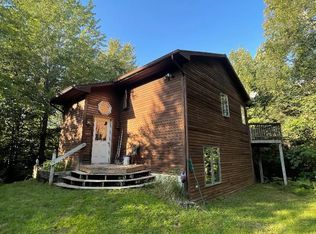Closed
Listed by:
Amber Foote,
Blue Spruce Realty, Inc. 802-635-7766,
Gary Foote,
Blue Spruce Realty, Inc.
Bought with: Blue Spruce Realty, Inc.
$450,000
279 Lake Shore Road, Eden, VT 05653
2beds
2,615sqft
Single Family Residence
Built in 1966
0.35 Acres Lot
$606,300 Zestimate®
$172/sqft
$2,954 Estimated rent
Home value
$606,300
$534,000 - $691,000
$2,954/mo
Zestimate® history
Loading...
Owner options
Explore your selling options
What's special
Summer 6 steps from the water! Rare, unique, seasonal Lake Eden waterfront camp for sale. This is 3 levels of gorgeous lake view, nicely perched six steps above the shore line facing East with 34' foot long newer deck for awesome lake life. Main floor; full kitchen, spacious living/dining area, one bedroom, one bonus room, laundry and pantry area. Windows everywhere. Huge sunroom and locked storage on main and second floors. Second floor: one primary bedroom with built-in closet, unfinished bath with shower, Jacuzzi jetted tub and private deck. Also; bonus room all windows and office area. Basement is old school rec room, 1/2 bath, utility, storage and foyer walk-out. Newer cement retaining wall, front deck and updated windows. Propane wall heaters and LR stove. T-111 exterior and metal roof to shrug off the weather. Private well and septic on site. Tucked off private shared drive, substantial level area for sunning/games. Insulated and heated. Walk to dam, paddle to campground. Property and dock convey "AS-IS". Lake depth drops rapidly to 15' off this shoreline. This camp owned by one family since 1967. THIS WON'T LAST. OPEN HOUSE- Sunday, May 21, 11am to 1pm.
Zillow last checked: 8 hours ago
Listing updated: July 06, 2023 at 07:46am
Listed by:
Amber Foote,
Blue Spruce Realty, Inc. 802-635-7766,
Gary Foote,
Blue Spruce Realty, Inc.
Bought with:
Amber Foote
Blue Spruce Realty, Inc.
Source: PrimeMLS,MLS#: 4952984
Facts & features
Interior
Bedrooms & bathrooms
- Bedrooms: 2
- Bathrooms: 3
- Full bathrooms: 1
- 3/4 bathrooms: 1
- 1/2 bathrooms: 1
Heating
- Propane, Gas Stove, Wall Units
Cooling
- None
Appliances
- Included: Dishwasher, Gas Range, Refrigerator, Electric Water Heater
- Laundry: 1st Floor Laundry
Features
- Bar, Living/Dining, Natural Light, Natural Woodwork
- Flooring: Carpet, Laminate
- Windows: Blinds
- Basement: Climate Controlled,Concrete Floor,Finished,Walkout,Interior Access,Walk-Out Access
Interior area
- Total structure area: 2,765
- Total interior livable area: 2,615 sqft
- Finished area above ground: 2,181
- Finished area below ground: 434
Property
Parking
- Total spaces: 6
- Parking features: Gravel, Driveway, Parking Spaces 6+
- Has uncovered spaces: Yes
Accessibility
- Accessibility features: 1st Floor 3/4 Bathroom, 1st Floor Bedroom, Access to Parking, No Stairs from Parking, 1st Floor Laundry
Features
- Levels: Two
- Stories: 2
- Exterior features: Boat Launch, Boat Slip/Dock, Balcony, Deck, Private Dock
- Has spa: Yes
- Spa features: Bath
- Has view: Yes
- View description: Water, Lake
- Has water view: Yes
- Water view: Water,Lake
- Waterfront features: Lake Front, Waterfront
- Body of water: Eden Lake
- Frontage length: Water frontage: 130
Lot
- Size: 0.35 Acres
- Features: Country Setting, Level, Steep Slope, Rural
Details
- Parcel number: 19806310165
- Zoning description: None
Construction
Type & style
- Home type: SingleFamily
- Architectural style: Contemporary,Cottage/Camp
- Property subtype: Single Family Residence
Materials
- Wood Frame, T1-11 Exterior, Vertical Siding
- Foundation: Concrete, Concrete Slab
- Roof: Metal,Asphalt Shingle
Condition
- New construction: No
- Year built: 1966
Utilities & green energy
- Electric: Circuit Breakers
- Sewer: Drywell, On-Site Septic Exists, Private Sewer, Septic Tank
- Utilities for property: Propane
Community & neighborhood
Security
- Security features: Battery Smoke Detector
Location
- Region: Eden Mills
Other
Other facts
- Road surface type: Gravel
Price history
| Date | Event | Price |
|---|---|---|
| 7/6/2023 | Sold | $450,000-9.5%$172/sqft |
Source: | ||
| 5/17/2023 | Listed for sale | $497,000$190/sqft |
Source: | ||
Public tax history
| Year | Property taxes | Tax assessment |
|---|---|---|
| 2024 | -- | $321,260 +10.7% |
| 2023 | -- | $290,150 |
| 2022 | -- | $290,150 |
Find assessor info on the county website
Neighborhood: 05653
Nearby schools
GreatSchools rating
- 4/10Eden Central SchoolGrades: PK-6Distance: 2.4 mi
- 3/10Lamoille Union Middle SchoolGrades: 7-8Distance: 9.5 mi
- 6/10Lamoille Uhsd #18Grades: 9-12Distance: 9.5 mi
Schools provided by the listing agent
- Elementary: Eden Elementary School
- Middle: Lamoille Middle School
- High: Lamoille UHSD #18
- District: Lamoille North
Source: PrimeMLS. This data may not be complete. We recommend contacting the local school district to confirm school assignments for this home.

Get pre-qualified for a loan
At Zillow Home Loans, we can pre-qualify you in as little as 5 minutes with no impact to your credit score.An equal housing lender. NMLS #10287.
