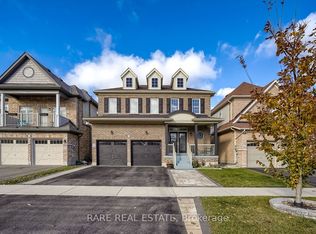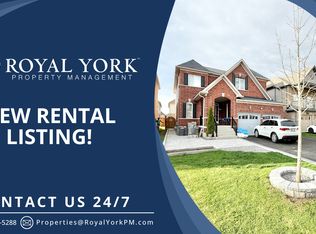Absolutely Stunning Delpark Detached Home With Double Car Garage, Double Door Entry Throughout Situated On A Premium Corner Lot, No Side Walk On Quiet Family Friendly Neighborhood. Open Concept, Bright Granite Countertop Kitchen, Extended Cabinets. Stainless Steel Appliances, Lot Of Parking Spaces. Family Room With Hardwood Flr. Mudroom With Separate Entrance.2Hrs Notice M-S 9-1P.M
This property is off market, which means it's not currently listed for sale or rent on Zillow. This may be different from what's available on other websites or public sources.

