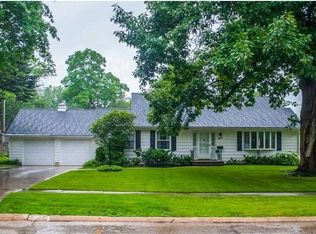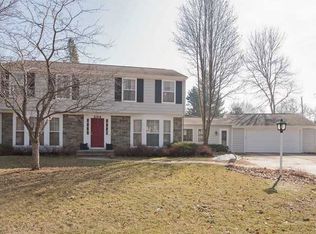Well built 2 Story home that is completely ready for its' next owners! When you enter you will find beautiful hardwood floors that lead you to the generous sized living area that features a large bay window overlooking the front yard. Through the formal dining room you will see the open kitchen with breakfast bar, dining area, coffee bar and wet bar equipped for all your entertaining needs! Take a peak outside to the screened-in area overlooking the patio and backyard. Back inside to the second floor to see the 4 bedrooms all with ample storage space, where the master bedroom has 3 closets! Finish your tour in the basement to find the finished rec room featuring a corner fire place and a huge utility room. Furnace, A/C, water heater, roof, siding and windows all updated as well as neutral colors throughout. Located in a quiet neighborhood and on a dead-end street making this a perfect place to call home!
This property is off market, which means it's not currently listed for sale or rent on Zillow. This may be different from what's available on other websites or public sources.


