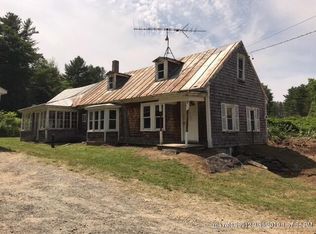Closed
$152,000
279 Horseback Road, Anson, ME 04911
2beds
1,064sqft
Mobile Home
Built in 1993
2 Acres Lot
$187,500 Zestimate®
$143/sqft
$1,338 Estimated rent
Home value
$187,500
$169,000 - $204,000
$1,338/mo
Zestimate® history
Loading...
Owner options
Explore your selling options
What's special
Beautiful location and convenient to town. This 2 bedroom single wide is on a full foundation and attached 2 car insulated garage. New heat-pump for A/C and Madison Electric powered heat and a recently installed Forced Hot Air Furnace as well as a Wood Stove in the basement will give you warmth when you need it. Large mudroom connects the garage to the home allowing access to the basement too. Outside access is available with a bulkhead for added convenience. Some trees were cut since the satellite was taken but it was all done very well. Must see to appreciate. Won't last long so call to book your private viewing today. Please Note: A new drilled well is installed and connected.
Zillow last checked: 8 hours ago
Listing updated: February 03, 2026 at 11:05am
Listed by:
Allied Realty
Bought with:
Brookewood Realty
Source: Maine Listings,MLS#: 1556705
Facts & features
Interior
Bedrooms & bathrooms
- Bedrooms: 2
- Bathrooms: 1
- Full bathrooms: 1
Bedroom 1
- Features: Closet
- Level: First
- Area: 131.76 Square Feet
- Dimensions: 12.2 x 10.8
Bedroom 2
- Features: Closet
- Level: First
- Area: 92.05 Square Feet
- Dimensions: 9.69 x 9.5
Dining room
- Features: Cathedral Ceiling(s)
- Level: First
- Area: 110.2 Square Feet
- Dimensions: 12.11 x 9.1
Kitchen
- Level: First
- Area: 109.56 Square Feet
- Dimensions: 13.2 x 8.3
Living room
- Features: Cathedral Ceiling(s)
- Level: First
- Area: 222.3 Square Feet
- Dimensions: 17.1 x 13
Mud room
- Features: Closet
- Level: First
- Area: 122.46 Square Feet
- Dimensions: 15.7 x 7.8
Heating
- Forced Air, Heat Pump, Stove
Cooling
- Heat Pump
Features
- Flooring: Carpet, Laminate, Vinyl
- Basement: Bulkhead,Interior Entry
- Has fireplace: No
Interior area
- Total structure area: 1,064
- Total interior livable area: 1,064 sqft
- Finished area above ground: 1,064
- Finished area below ground: 0
Property
Parking
- Total spaces: 2
- Parking features: Garage - Attached
- Attached garage spaces: 2
Features
- Has view: Yes
- View description: Fields, Scenic, Trees/Woods
- Body of water: Small private pond
Lot
- Size: 2 Acres
Details
- Parcel number: ANSNM015L022
- Zoning: Local
Construction
Type & style
- Home type: MobileManufactured
- Architectural style: Other
- Property subtype: Mobile Home
Materials
- Roof: Metal,Pitched
Condition
- Year built: 1993
Details
- Builder model: C93 CC 76x14
Utilities & green energy
- Electric: Circuit Breakers
- Sewer: Private Sewer, Septic Tank
- Water: Private, Well
Community & neighborhood
Location
- Region: Anson
Other
Other facts
- Body type: Single Wide
Price history
| Date | Event | Price |
|---|---|---|
| 7/11/2023 | Sold | $152,000+2%$143/sqft |
Source: | ||
| 7/11/2023 | Pending sale | $149,000$140/sqft |
Source: | ||
| 7/11/2023 | Listed for sale | $149,000$140/sqft |
Source: | ||
| 6/12/2023 | Contingent | $149,000$140/sqft |
Source: | ||
| 6/12/2023 | Listed for sale | $149,000$140/sqft |
Source: | ||
Public tax history
| Year | Property taxes | Tax assessment |
|---|---|---|
| 2024 | $1,639 +14.8% | $99,960 +33% |
| 2023 | $1,428 +5.5% | $75,160 |
| 2022 | $1,353 -0.2% | $75,160 +15% |
Find assessor info on the county website
Neighborhood: 04911
Nearby schools
GreatSchools rating
- 6/10Garret Schenck SchoolGrades: PK-5Distance: 2.3 mi
- 3/10Carrabec Community SchoolGrades: K-8Distance: 3 mi
- 4/10Carrabec High SchoolGrades: 9-12Distance: 3.4 mi
