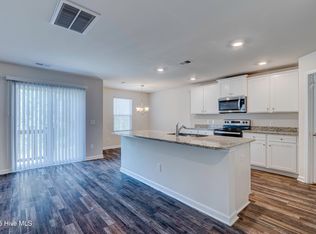Where country meets pure elegance! This well-maintained 3-bedroom home sits on a large private lot at the end of a secluded street. The interior features 9ft ceilings, a new front door with large window, and large windows throughout that allow extra light. The home is complete with beautiful laminate wood floors, new cottage style block baseboards a large living room, fireplace, half bath, and a new custom sliding barn door. This large kitchen hosts gleaming white cabinets, slow closing drawers, granite counter tops, subway tile backsplash, stainless steel appliances and large island with seating. Also, a resent addition is built-in cubby unit with bench and coat hooks in the mudroom that is attached to the garage entry. The recently painted upstairs features 3 bedrooms and a bonus room. Master bathroom has double vanity, walk in shower, and garden tub. The home sits on a large .63acre lot with woods in surrounding one side and the rear of the lot. Backyard includes plenty of trees, a newly added French drain, added septic line for drainage, also recently added fire pit with rustic railroad tie for seating, and plenty of additional parking for boat or RV on side of the house. Enjoy a covered patio just outside the kitchen slider with new wood plank walkway around the back to your grilling area. This one of kind house on a large picturesque lot is not typically found in the growing Hampstead so area make an appointment today!Seller offering $3000 with an acceptable offer for closing cost, or fence, or whatever is needed.
This property is off market, which means it's not currently listed for sale or rent on Zillow. This may be different from what's available on other websites or public sources.

