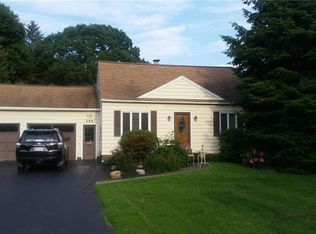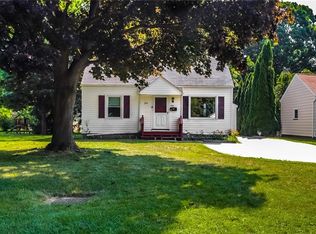Closed
$281,000
279 Hampton Blvd, Rochester, NY 14612
3beds
1,463sqft
Single Family Residence
Built in 1950
0.3 Acres Lot
$304,500 Zestimate®
$192/sqft
$1,961 Estimated rent
Home value
$304,500
$283,000 - $329,000
$1,961/mo
Zestimate® history
Loading...
Owner options
Explore your selling options
What's special
This Spectacular newly renovated GEM in Greece will Knock Your Socks Off! A sophisticated two-story 3 BED 2 BATH CAPE exudes charm & character. Just mins from Ontario Beach, expressways & all amenities. Greeted by a Large Asphalt Driveway, Cozy Breezeway & 1 CAR ATTACHED GARAGE! Imagine summer entertaining from your updated deck in your MASSIVE over quarter acre fully fenced backyard! Updated Kitchen comes equipped with Granite countertops, tole backsplash, White Shaker style cabinets), Luxury LVP Flooring, & stainless steel appliances. The living room opens to the dining room and kitchen making it a great space to entertain family and friends. FIRST FLOOR BATH Boast of double showerhead dressed w Black fixture trimmings, porcelain tile surround, sleek marble top vanity & 2 way sliding glass door. Second Level offers Master Bedroom w ample closet space, a cozy 3rd bedroom & additional full bath! **BONUS** Partially Finished Basement freshly painted w glass bock windows. *NEW FURNACE, CENTRAL AIR & WATER HEATER* HURRY... IT WONT LAST LONG! (OPEN HOUSE SATURDAY 7/13/24 12:00PM-2:00PM) Delayed Negotiations (Offers due 7/17/2024 7:00PM) Please Allow 24 Response Time On All Offers!!
Zillow last checked: 8 hours ago
Listing updated: September 24, 2024 at 09:56am
Listed by:
Cassandra Bradley 585-490-6943,
Cassandra Bradley Realty LLC
Bought with:
Amy M Hadley, 10301220746
Howard Hanna
Source: NYSAMLSs,MLS#: R1550192 Originating MLS: Rochester
Originating MLS: Rochester
Facts & features
Interior
Bedrooms & bathrooms
- Bedrooms: 3
- Bathrooms: 2
- Full bathrooms: 2
- Main level bathrooms: 1
- Main level bedrooms: 1
Heating
- Gas, Forced Air
Appliances
- Included: Dishwasher, Gas Oven, Gas Range, Gas Water Heater, Microwave, Refrigerator
Features
- Separate/Formal Living Room, Country Kitchen, Kitchen Island, Living/Dining Room, Sliding Glass Door(s), Storage, Natural Woodwork, Bedroom on Main Level, Main Level Primary
- Flooring: Carpet, Hardwood, Luxury Vinyl, Varies
- Doors: Sliding Doors
- Basement: Full,Partially Finished
- Has fireplace: No
Interior area
- Total structure area: 1,463
- Total interior livable area: 1,463 sqft
Property
Parking
- Total spaces: 1
- Parking features: Attached, Garage
- Attached garage spaces: 1
Features
- Patio & porch: Deck, Open, Porch
- Exterior features: Concrete Driveway, Deck, Fully Fenced
- Fencing: Full
Lot
- Size: 0.30 Acres
- Dimensions: 75 x 175
- Features: Near Public Transit, Residential Lot
Details
- Parcel number: 2628000462000009012000
- Special conditions: Standard
Construction
Type & style
- Home type: SingleFamily
- Architectural style: Cape Cod,Two Story
- Property subtype: Single Family Residence
Materials
- Aluminum Siding, Steel Siding, Vinyl Siding, PEX Plumbing
- Foundation: Block
- Roof: Shingle
Condition
- Resale
- Year built: 1950
Utilities & green energy
- Sewer: Connected
- Water: Connected, Public
- Utilities for property: Sewer Connected, Water Connected
Community & neighborhood
Location
- Region: Rochester
- Subdivision: Hampton Gardens Inc
Other
Other facts
- Listing terms: Cash,Conventional,FHA,VA Loan
Price history
| Date | Event | Price |
|---|---|---|
| 8/23/2024 | Sold | $281,000+40.6%$192/sqft |
Source: | ||
| 7/20/2024 | Pending sale | $199,900$137/sqft |
Source: | ||
| 7/10/2024 | Listed for sale | $199,900+52.6%$137/sqft |
Source: | ||
| 1/5/2024 | Sold | $131,000$90/sqft |
Source: Public Record Report a problem | ||
Public tax history
| Year | Property taxes | Tax assessment |
|---|---|---|
| 2024 | -- | $114,300 |
| 2023 | -- | $114,300 +9.9% |
| 2022 | -- | $104,000 |
Find assessor info on the county website
Neighborhood: 14612
Nearby schools
GreatSchools rating
- 3/10Lakeshore Elementary SchoolGrades: 3-5Distance: 0.9 mi
- 5/10Arcadia Middle SchoolGrades: 6-8Distance: 1.9 mi
- 6/10Arcadia High SchoolGrades: 9-12Distance: 1.8 mi
Schools provided by the listing agent
- Elementary: Lakeshore Elementary
- Middle: Arcadia Middle
- High: Arcadia High
- District: Greece
Source: NYSAMLSs. This data may not be complete. We recommend contacting the local school district to confirm school assignments for this home.

