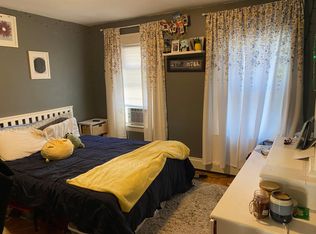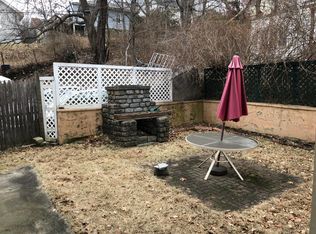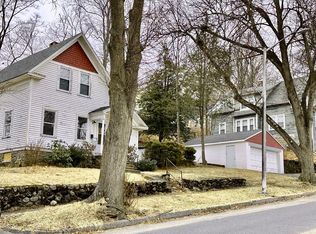Great Location On Worcester/Shrewsbury Line. Near Lake Quinsigamond Park, U Mass Med, Rt. 9, Shrewsbury St. Spacious Units, Hardwood Flooring, Built-ins. Windows Replaced, Roof 13 Yrs Approximately, Hot Water Heaters 5 Yrs, New Navian Heating System For 2nd Floor. Remodeled Kitchen in 2nd Floor Unit. Corner Lot With 2 Car Detached Garage. New Garage Door. 3rd Floor Walk-Up Attic. Rents Under Market. Great For Owner Occupied Or Investor.
This property is off market, which means it's not currently listed for sale or rent on Zillow. This may be different from what's available on other websites or public sources.


