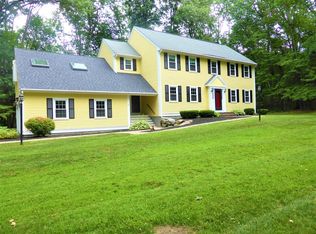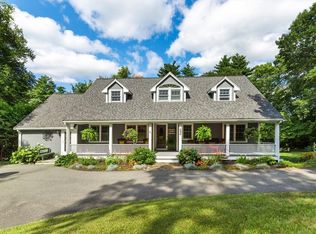Sold for $1,157,000 on 12/04/24
$1,157,000
279 Gleasondale Rd, Stow, MA 01775
4beds
3,892sqft
Single Family Residence
Built in 2005
1.72 Acres Lot
$1,151,800 Zestimate®
$297/sqft
$6,105 Estimated rent
Home value
$1,151,800
$1.06M - $1.26M
$6,105/mo
Zestimate® history
Loading...
Owner options
Explore your selling options
What's special
This well maintained colonial sits on an amazing lot and is filled throughout with exceptional details. From the gleaming hardwood floors to the expansive primary suite, this home is both bright and spacious. The two story entry foyer is flanked on the right side by a large home office with both French doors and a coffered ceiling. To the left, the formal dining space is perfect for hosting dinner parties just in time for the holidays. A gas fireplace is the center piece of the graciously sized living room. Quartz counters, maple cabinetry, a built in work station, and newer stainless steel appliances all add up to an exceptional kitchen space. With a large eat-in area, your family and guests will certainly be gathering here. Upstairs, the primary suite is a multiple room oasis with a huge en-suite bath, laundry and additional room currently utilized as a gym. There are 3 more bedrooms and an additional bath on this level. The finished basement is for perfect movies and game nights.
Zillow last checked: 8 hours ago
Listing updated: December 08, 2024 at 03:14am
Listed by:
Steve Smith 978-460-8942,
Keller Williams Realty Boston Northwest 978-369-5775
Bought with:
Rhonda Stone
Keller Williams Realty-Merrimack
Source: MLS PIN,MLS#: 73303520
Facts & features
Interior
Bedrooms & bathrooms
- Bedrooms: 4
- Bathrooms: 4
- Full bathrooms: 3
- 1/2 bathrooms: 1
Primary bedroom
- Features: Bathroom - Full, Coffered Ceiling(s), Walk-In Closet(s), Flooring - Wall to Wall Carpet
- Level: Second
- Area: 216.32
- Dimensions: 13.11 x 16.5
Bedroom 2
- Features: Closet, Flooring - Wall to Wall Carpet
- Level: Second
- Area: 175.82
- Dimensions: 14.9 x 11.8
Bedroom 3
- Features: Closet, Flooring - Wall to Wall Carpet
- Level: Second
- Area: 150.93
- Dimensions: 11.7 x 12.9
Bedroom 4
- Features: Closet, Flooring - Wall to Wall Carpet
- Area: 140.61
- Dimensions: 10.9 x 12.9
Primary bathroom
- Features: Yes
Bathroom 1
- Features: Bathroom - Half
- Level: First
- Area: 32.19
- Dimensions: 5.11 x 6.3
Bathroom 2
- Features: Bathroom - Full, Bathroom - Double Vanity/Sink, Flooring - Stone/Ceramic Tile, Countertops - Stone/Granite/Solid, Jacuzzi / Whirlpool Soaking Tub
- Level: Second
- Area: 178.8
- Dimensions: 12 x 14.9
Bathroom 3
- Features: Bathroom - Full, Flooring - Stone/Ceramic Tile
- Level: Second
- Area: 67.24
- Dimensions: 8.2 x 8.2
Dining room
- Features: Flooring - Hardwood, Tray Ceiling(s)
- Level: First
- Area: 178.8
- Dimensions: 12 x 14.9
Kitchen
- Features: Bathroom - Half, Flooring - Hardwood, Countertops - Stone/Granite/Solid, Kitchen Island, Recessed Lighting
- Level: First
- Area: 912.61
- Dimensions: 34.7 x 26.3
Living room
- Features: Flooring - Hardwood, Deck - Exterior, Exterior Access
- Level: First
- Area: 405.6
- Dimensions: 20.8 x 19.5
Office
- Features: Ceiling - Coffered, Flooring - Hardwood
- Level: First
- Area: 183.27
- Dimensions: 12.3 x 14.9
Heating
- Central, Forced Air, Heat Pump, Oil
Cooling
- Central Air
Appliances
- Laundry: Electric Dryer Hookup, Washer Hookup, Second Floor
Features
- Coffered Ceiling(s), Countertops - Stone/Granite/Solid, Recessed Lighting, Bathroom - 3/4, Office, Exercise Room, Bonus Room, Bathroom
- Flooring: Tile, Carpet, Hardwood, Flooring - Hardwood, Flooring - Wall to Wall Carpet
- Doors: Insulated Doors
- Windows: Insulated Windows
- Basement: Full,Partially Finished,Walk-Out Access
- Number of fireplaces: 1
- Fireplace features: Living Room
Interior area
- Total structure area: 3,892
- Total interior livable area: 3,892 sqft
Property
Parking
- Total spaces: 8
- Parking features: Attached, Garage Door Opener, Storage, Oversized, Paved Drive, Off Street, Paved
- Attached garage spaces: 2
- Has uncovered spaces: Yes
Features
- Patio & porch: Deck
- Exterior features: Deck
- Waterfront features: Beach Front, Lake/Pond, 1 to 2 Mile To Beach, Beach Ownership(Public)
Lot
- Size: 1.72 Acres
- Features: Wooded
Details
- Parcel number: 4520771
- Zoning: R- Res.
Construction
Type & style
- Home type: SingleFamily
- Architectural style: Colonial
- Property subtype: Single Family Residence
Materials
- Frame
- Foundation: Concrete Perimeter
- Roof: Shingle
Condition
- Year built: 2005
Utilities & green energy
- Electric: Circuit Breakers, 200+ Amp Service
- Sewer: Private Sewer
- Water: Private
- Utilities for property: for Gas Range
Green energy
- Energy efficient items: Thermostat
Community & neighborhood
Security
- Security features: Security System
Community
- Community features: Park, Walk/Jog Trails, Golf, Conservation Area
Location
- Region: Stow
Other
Other facts
- Listing terms: Contract
Price history
| Date | Event | Price |
|---|---|---|
| 12/4/2024 | Sold | $1,157,000+16.9%$297/sqft |
Source: MLS PIN #73303520 Report a problem | ||
| 10/17/2024 | Listed for sale | $990,000+36.6%$254/sqft |
Source: MLS PIN #73303520 Report a problem | ||
| 3/24/2021 | Listing removed | -- |
Source: Owner Report a problem | ||
| 5/16/2015 | Listing removed | $724,900$186/sqft |
Source: Owner Report a problem | ||
| 5/3/2015 | Listed for sale | $724,900$186/sqft |
Source: Owner Report a problem | ||
Public tax history
| Year | Property taxes | Tax assessment |
|---|---|---|
| 2025 | $17,307 +9.9% | $993,500 +7% |
| 2024 | $15,750 +14.2% | $928,100 +22% |
| 2023 | $13,790 -0.2% | $760,600 +10% |
Find assessor info on the county website
Neighborhood: 01775
Nearby schools
GreatSchools rating
- 6/10Center SchoolGrades: PK-5Distance: 1.5 mi
- 7/10Hale Middle SchoolGrades: 6-8Distance: 1.7 mi
- 8/10Nashoba Regional High SchoolGrades: 9-12Distance: 6 mi
Schools provided by the listing agent
- Elementary: Center
- Middle: Hale Middle
- High: Nashoba Reg.
Source: MLS PIN. This data may not be complete. We recommend contacting the local school district to confirm school assignments for this home.
Get a cash offer in 3 minutes
Find out how much your home could sell for in as little as 3 minutes with a no-obligation cash offer.
Estimated market value
$1,151,800
Get a cash offer in 3 minutes
Find out how much your home could sell for in as little as 3 minutes with a no-obligation cash offer.
Estimated market value
$1,151,800

