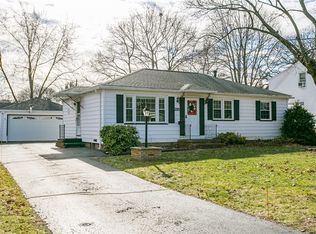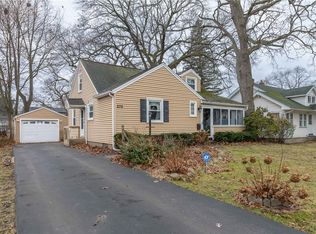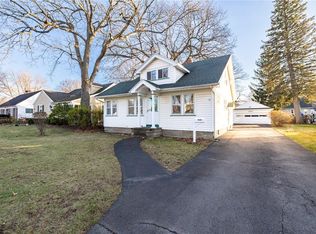Charming & well-maintained 5 bedroom, 2.5 bath Cape Cod awaiting your personal touch. Highlights include spacious living room with wood burning fireplace & peg wood floor, eat-in kitchen with newer appliances & built-in grill. Formal dining room or potential bedroom with four seasons room. The finished basement provides significant additional living space & includes half bath and workshop. Fully-fenced backyard with multi-level deck and extra deep 1.5 car garage. Central air, vinyl siding with foam board insulation 2016, mostly newer windows 2015, exterior doors replaced 2014. Loads of built-in storage, cedar closets & laundry chute. Call today to see your new home!
This property is off market, which means it's not currently listed for sale or rent on Zillow. This may be different from what's available on other websites or public sources.


