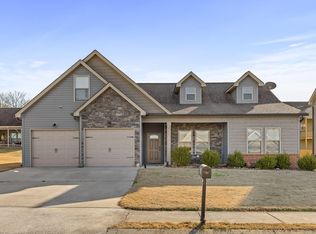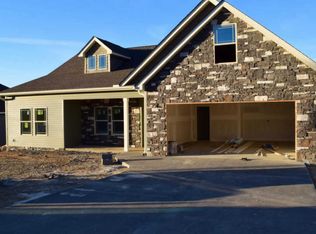Sold for $340,000 on 02/26/25
$340,000
279 Franklin Cir, Fort Oglethorpe, GA 30742
4beds
2,097sqft
Single Family Residence
Built in 2017
8,276.4 Square Feet Lot
$337,500 Zestimate®
$162/sqft
$2,281 Estimated rent
Home value
$337,500
$300,000 - $378,000
$2,281/mo
Zestimate® history
Loading...
Owner options
Explore your selling options
What's special
Built in 2017, this stunning 4-bedroom, 3-bathroom home offers contemporary living with all the modern conveniences you need. The heart of the home is the beautifully appointed kitchen, featuring granite countertops, a full set of stainless steel appliances, and a spacious eat-in area perfect for casual dining.
The open living room provides a welcoming space to relax or entertain, while a cozy den offers additional room for gatherings or a home office. Step outside onto the covered back deck, perfect for enjoying your morning coffee or evening barbecues in any weather.
With a two-car garage offering ample parking and storage, this home combines practicality with style. Conveniently located near shopping and popular restaurants, this home is ideal for those seeking modern comforts in a prime location. Don't miss the opportunity to make this move-in-ready gem your own!
Zillow last checked: 8 hours ago
Listing updated: March 07, 2025 at 05:50am
Listed by:
Nathan Stoker 423-619-4788,
Real Estate Partners Chattanooga LLC
Bought with:
Linda Carter, 334004
The Source Real Estate Group
Source: Greater Chattanooga Realtors,MLS#: 1501155
Facts & features
Interior
Bedrooms & bathrooms
- Bedrooms: 4
- Bathrooms: 3
- Full bathrooms: 3
Primary bedroom
- Level: First
Bedroom
- Level: First
Bedroom
- Level: First
Bedroom
- Level: Basement
Bathroom
- Level: First
Bathroom
- Level: First
Bathroom
- Level: Basement
Den
- Level: Basement
Kitchen
- Level: First
Laundry
- Level: First
Living room
- Level: First
Heating
- Central
Cooling
- Central Air
Appliances
- Included: Water Heater, Refrigerator, Range Hood, Oven, Microwave, Electric Range, Electric Oven, Dishwasher
- Laundry: Laundry Room, Main Level
Features
- Crown Molding, Double Vanity, Eat-in Kitchen, Granite Counters, High Ceilings, Kitchen Island, Separate Shower, Split Bedrooms, Tub/shower Combo, Walk-In Closet(s)
- Flooring: Carpet, Luxury Vinyl, Tile
- Basement: Finished,Partial
- Has fireplace: No
Interior area
- Total structure area: 2,097
- Total interior livable area: 2,097 sqft
- Finished area above ground: 1,382
- Finished area below ground: 715
Property
Parking
- Total spaces: 2
- Parking features: Concrete, Garage, Garage Faces Front
- Attached garage spaces: 2
Features
- Levels: Two
- Patio & porch: Front Porch, Porch - Covered, Rear Porch
- Exterior features: Rain Gutters
- Fencing: Fenced,Wood
Lot
- Size: 8,276 sqft
- Dimensions: 100 x 91 x 82 x 66 x 11
- Features: Corner Lot, Level
Details
- Parcel number: 0002j219
Construction
Type & style
- Home type: SingleFamily
- Property subtype: Single Family Residence
Materials
- Brick, Vinyl Siding
- Foundation: Block
- Roof: Shingle
Condition
- New construction: No
- Year built: 2017
Utilities & green energy
- Sewer: Public Sewer
- Water: Public
- Utilities for property: Cable Connected, Electricity Connected, Sewer Connected, Water Connected
Community & neighborhood
Community
- Community features: Sidewalks
Location
- Region: Fort Oglethorpe
- Subdivision: Heritage Woods
Other
Other facts
- Listing terms: Cash,Conventional,FHA,VA Loan
- Road surface type: Paved
Price history
| Date | Event | Price |
|---|---|---|
| 2/26/2025 | Sold | $340,000-2.8%$162/sqft |
Source: Greater Chattanooga Realtors #1501155 | ||
| 1/20/2025 | Contingent | $349,900$167/sqft |
Source: Greater Chattanooga Realtors #1501155 | ||
| 12/19/2024 | Price change | $349,900-1.4%$167/sqft |
Source: Greater Chattanooga Realtors #1501155 | ||
| 11/8/2024 | Price change | $354,900-1.4%$169/sqft |
Source: Greater Chattanooga Realtors #1501155 | ||
| 10/4/2024 | Listed for sale | $360,000+80.1%$172/sqft |
Source: Greater Chattanooga Realtors #1501155 | ||
Public tax history
| Year | Property taxes | Tax assessment |
|---|---|---|
| 2024 | $3,127 +12.2% | $133,612 +26.1% |
| 2023 | $2,787 +18.1% | $105,931 +19.5% |
| 2022 | $2,360 | $88,626 |
Find assessor info on the county website
Neighborhood: 30742
Nearby schools
GreatSchools rating
- 4/10West Side Elementary SchoolGrades: PK-5Distance: 0.6 mi
- 6/10Lakeview Middle SchoolGrades: 6-8Distance: 1.5 mi
- 4/10Lakeview-Fort Oglethorpe High SchoolGrades: 9-12Distance: 0.9 mi
Schools provided by the listing agent
- Elementary: Battlefield Elementary
- Middle: Lakeview Middle
- High: Lakeview-Ft. Oglethorpe
Source: Greater Chattanooga Realtors. This data may not be complete. We recommend contacting the local school district to confirm school assignments for this home.
Get a cash offer in 3 minutes
Find out how much your home could sell for in as little as 3 minutes with a no-obligation cash offer.
Estimated market value
$337,500
Get a cash offer in 3 minutes
Find out how much your home could sell for in as little as 3 minutes with a no-obligation cash offer.
Estimated market value
$337,500

