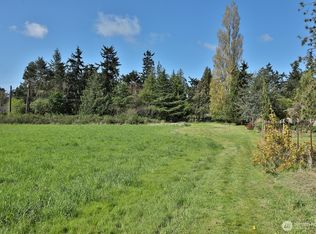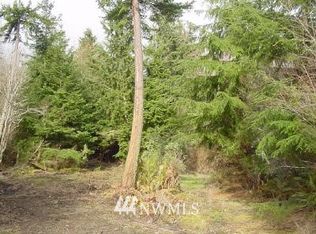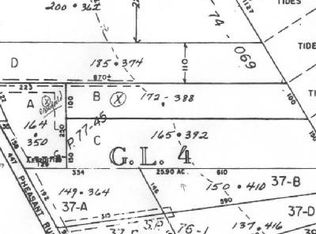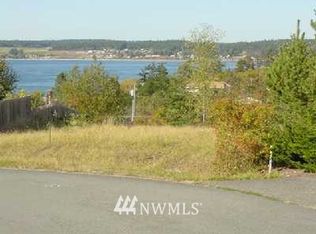Sold
Listed by:
Lisa Dayton Leonard,
Keller Williams Realty Bothell
Bought with: Venture Real Estate Group LLC
$740,000
279 Fort Casey Road, Coupeville, WA 98239
3beds
1,912sqft
Single Family Residence
Built in 1959
8.18 Acres Lot
$747,800 Zestimate®
$387/sqft
$2,722 Estimated rent
Home value
$747,800
$666,000 - $838,000
$2,722/mo
Zestimate® history
Loading...
Owner options
Explore your selling options
What's special
Clean, updated, move in ready rambler floor plan located in Central Whidbey Island's sunbelt! 8+ acres of picturesque open pasture that would be perfect for gardening on a large scale, animals or 2nd future residence with views! 3BR, 2BA, huge bonus room, carport plus detached 32'x60' shop space. Updates include NEW: roof with sheeting, insulated crawl space, newer vinyl windows, updated bathrooms, hot water heater & appliances, ductless mini split, fresh interior paint and floors! Pretty back yard with mature landscape to be enjoyed from the large patio area! One mile to shopping, schools & amenities...2.6 miles to downtown Coupeville! Adjacent lot could be for sale, see lot outline photos for visual aid and ask your agent for details!
Zillow last checked: 8 hours ago
Listing updated: August 02, 2025 at 04:03am
Listed by:
Lisa Dayton Leonard,
Keller Williams Realty Bothell
Bought with:
Cindi Johnston, 21002369
Venture Real Estate Group LLC
Source: NWMLS,MLS#: 2362467
Facts & features
Interior
Bedrooms & bathrooms
- Bedrooms: 3
- Bathrooms: 2
- Full bathrooms: 1
- 3/4 bathrooms: 1
- Main level bathrooms: 2
- Main level bedrooms: 3
Primary bedroom
- Level: Main
Bedroom
- Level: Main
Bedroom
- Level: Main
Bathroom full
- Level: Main
Bathroom three quarter
- Level: Main
Bonus room
- Level: Main
Entry hall
- Level: Main
Kitchen with eating space
- Level: Main
Living room
- Level: Main
Utility room
- Level: Main
Heating
- Fireplace, Baseboard, Ductless, Fireplace Insert, Electric, Wood
Cooling
- Ductless
Appliances
- Included: Dishwasher(s), Refrigerator(s), Stove(s)/Range(s), Water Heater: Electric, Water Heater Location: Closet in large finished room
Features
- Flooring: Vinyl, Carpet
- Windows: Double Pane/Storm Window
- Basement: None
- Number of fireplaces: 1
- Fireplace features: Wood Burning, Main Level: 1, Fireplace
Interior area
- Total structure area: 1,912
- Total interior livable area: 1,912 sqft
Property
Parking
- Total spaces: 2
- Parking features: Attached Carport, RV Parking
- Carport spaces: 2
Features
- Levels: One
- Stories: 1
- Entry location: Main
- Patio & porch: Double Pane/Storm Window, Fireplace, Water Heater
- Has view: Yes
- View description: Partial, Sound
- Has water view: Yes
- Water view: Sound
Lot
- Size: 8.18 Acres
- Features: Open Lot, Paved, Fenced-Partially, High Speed Internet, Patio, RV Parking, Shop
- Topography: Level,Partial Slope
- Residential vegetation: Garden Space, Pasture
Details
- Parcel number: R131031503420
- Zoning: Residential
- Zoning description: Jurisdiction: County
- Special conditions: Standard
Construction
Type & style
- Home type: SingleFamily
- Architectural style: Traditional
- Property subtype: Single Family Residence
Materials
- Wood Siding
- Foundation: Poured Concrete
- Roof: Composition
Condition
- Very Good
- Year built: 1959
- Major remodel year: 1969
Utilities & green energy
- Electric: Company: Puget Sound Energy
- Sewer: Septic Tank, Company: Septic System
- Water: Community
Community & neighborhood
Location
- Region: Coupeville
- Subdivision: Central Whidbey
Other
Other facts
- Listing terms: Cash Out,Conventional
- Cumulative days on market: 42 days
Price history
| Date | Event | Price |
|---|---|---|
| 7/2/2025 | Sold | $740,000-17.7%$387/sqft |
Source: | ||
| 6/2/2025 | Pending sale | $899,000$470/sqft |
Source: | ||
| 4/21/2025 | Listed for sale | $899,000$470/sqft |
Source: | ||
Public tax history
| Year | Property taxes | Tax assessment |
|---|---|---|
| 2024 | $4,454 -7.9% | $624,025 +2.6% |
| 2023 | $4,837 +7.6% | $608,390 +8.4% |
| 2022 | $4,495 +11.8% | $561,309 +28.9% |
Find assessor info on the county website
Neighborhood: 98239
Nearby schools
GreatSchools rating
- 6/10Coupeville Elementary SchoolGrades: PK-5Distance: 1.3 mi
- 7/10Coupeville Middle SchoolGrades: 6-8Distance: 1 mi
- 6/10Coupeville High SchoolGrades: 9-12Distance: 1 mi
Schools provided by the listing agent
- Elementary: Coupeville Elem
- Middle: Coupeville Mid
- High: Coupeville High
Source: NWMLS. This data may not be complete. We recommend contacting the local school district to confirm school assignments for this home.

Get pre-qualified for a loan
At Zillow Home Loans, we can pre-qualify you in as little as 5 minutes with no impact to your credit score.An equal housing lender. NMLS #10287.



