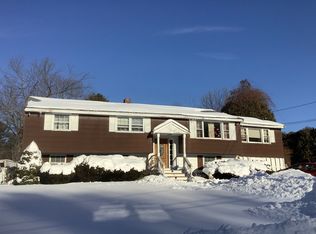Another PRICE REDUCTION! Beautiful 3 bedroom ranch home on a cul de sac with fenced in back yard. This home boasts beautiful hardwood floors throughout, central air, upgraded kitchen with quartz counters and oak cabinets. Brand new roof with transferable warranty and fresh exterior paint are just a few of the latest improvements made to this well cared for home. Located along the Dracut State Forest with hundreds of acres of hiking and biking trails directly from the back yard. Just minutes from tax free NH!
This property is off market, which means it's not currently listed for sale or rent on Zillow. This may be different from what's available on other websites or public sources.
