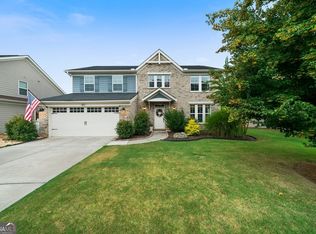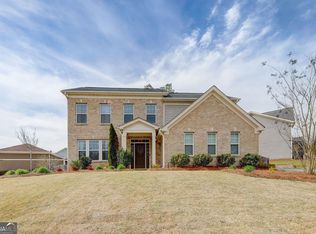Closed
$510,000
279 Floating Leaf Way, Dallas, GA 30132
4beds
3,104sqft
Single Family Residence
Built in 2018
0.31 Acres Lot
$522,500 Zestimate®
$164/sqft
$2,535 Estimated rent
Home value
$522,500
$470,000 - $580,000
$2,535/mo
Zestimate® history
Loading...
Owner options
Explore your selling options
What's special
You do not want to miss this beautiful, craftsman-style home located in the sought-after Edenwood subdivision! You will be greeted with a charming front porch, welcoming foyer, and well-appointed home office. This home has an open-floor plan with over-sized windows allowing the main floor to be filled with natural light. The kitchen is a chef's dream complete with a large island, double oven, custom-built butler's pantry, coffee bar, and wine rack. The large dining room and breakfast area overlook the fenced-in, level backyard with a brand new deck perfect for entertaining. The family room has newly-built custom shelving and cabinets surrounding the cozy fireplace. Upstairs you will find 4 bedrooms, 3 full bathrooms and a massive loft area perfect for a media space or game room. The primary bathroom boasts a double vanity, large soaking tub, step-in shower, and walk-in closet providing ample storage. The laundry room is conveniently located outside the primary bedroom. Additionally, this home has a three-car garage and level driveway providing plenty of parking. Situated on a wooded, corner lot and yet close to a variety of shopping and restaurants, this unique opportunity provides both peace and convenience. The Edenwood community offers luxurious amenities such as a spacious pool area, clubhouse, tennis courts and workout room/gym area.
Zillow last checked: 8 hours ago
Listing updated: August 01, 2024 at 12:13pm
Listed by:
Brooke Taylor 404-593-6370,
Keller Williams Realty
Bought with:
Rick Malsnee, 369255
Atlanta Communities
Source: GAMLS,MLS#: 10319971
Facts & features
Interior
Bedrooms & bathrooms
- Bedrooms: 4
- Bathrooms: 4
- Full bathrooms: 3
- 1/2 bathrooms: 1
Dining room
- Features: Seats 12+
Kitchen
- Features: Breakfast Area, Breakfast Bar, Breakfast Room, Kitchen Island, Pantry
Heating
- Forced Air
Cooling
- Ceiling Fan(s), Central Air
Appliances
- Included: Dishwasher, Disposal, Double Oven, Microwave
- Laundry: Upper Level
Features
- Bookcases, Double Vanity, Split Bedroom Plan, Tray Ceiling(s), Walk-In Closet(s)
- Flooring: Other
- Windows: Double Pane Windows
- Basement: None
- Number of fireplaces: 1
- Fireplace features: Family Room, Gas Log
- Common walls with other units/homes: No Common Walls
Interior area
- Total structure area: 3,104
- Total interior livable area: 3,104 sqft
- Finished area above ground: 3,104
- Finished area below ground: 0
Property
Parking
- Parking features: Garage
- Has garage: Yes
Features
- Levels: Two
- Stories: 2
- Patio & porch: Deck, Porch
- Fencing: Back Yard
- Body of water: None
Lot
- Size: 0.31 Acres
- Features: Corner Lot, Level, Private
Details
- Parcel number: 76849
Construction
Type & style
- Home type: SingleFamily
- Architectural style: Brick Front,Craftsman,Traditional
- Property subtype: Single Family Residence
Materials
- Other
- Foundation: Slab
- Roof: Composition
Condition
- Resale
- New construction: No
- Year built: 2018
Utilities & green energy
- Sewer: Public Sewer
- Water: Public
- Utilities for property: Cable Available, Electricity Available
Community & neighborhood
Community
- Community features: Clubhouse, Fitness Center, Playground, Pool, Sidewalks, Street Lights, Tennis Court(s)
Location
- Region: Dallas
- Subdivision: Edenwood
HOA & financial
HOA
- Has HOA: Yes
- HOA fee: $840 annually
- Services included: Swimming, Tennis
Other
Other facts
- Listing agreement: Exclusive Right To Sell
Price history
| Date | Event | Price |
|---|---|---|
| 8/1/2024 | Sold | $510,000-1%$164/sqft |
Source: | ||
| 6/25/2024 | Pending sale | $515,000$166/sqft |
Source: | ||
| 6/15/2024 | Listed for sale | $515,000+2.9%$166/sqft |
Source: | ||
| 4/14/2022 | Sold | $500,500+2.1%$161/sqft |
Source: Public Record Report a problem | ||
| 3/19/2022 | Pending sale | $490,000$158/sqft |
Source: | ||
Public tax history
| Year | Property taxes | Tax assessment |
|---|---|---|
| 2025 | $5,104 -0.4% | $205,180 +1.7% |
| 2024 | $5,122 -1.9% | $201,704 -3% |
| 2023 | $5,219 +10.1% | $207,944 +27.4% |
Find assessor info on the county website
Neighborhood: 30132
Nearby schools
GreatSchools rating
- 7/10Burnt Hickory Elementary SchoolGrades: PK-5Distance: 1.7 mi
- 7/10Sammy Mcclure Sr. Middle SchoolGrades: 6-8Distance: 1.9 mi
- 7/10North Paulding High SchoolGrades: 9-12Distance: 2 mi
Schools provided by the listing agent
- Elementary: Burnt Hickory
- Middle: McClure
- High: North Paulding
Source: GAMLS. This data may not be complete. We recommend contacting the local school district to confirm school assignments for this home.
Get a cash offer in 3 minutes
Find out how much your home could sell for in as little as 3 minutes with a no-obligation cash offer.
Estimated market value$522,500
Get a cash offer in 3 minutes
Find out how much your home could sell for in as little as 3 minutes with a no-obligation cash offer.
Estimated market value
$522,500

