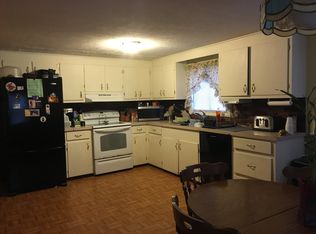Your search is over! This beautiful home is surrounded by mature trees and a lovely private backyard. The trex deck and stone patio lead out to an inviting custom stone fire pit with seating. The Azek exterior siding is the answer to....NO more maintenance ! The open floor plan flows from one room to the other. The living room is topped with a vaulted ceiling of pine shiplap boards and skylights. A cozy wood burning stove to cuddle up to in the cooler months will make you feel as if you were at a resort. The closet space is abundant, including two upstairs bedrooms that have built in drawers. The bonus room above the garage could host a party for 40! Once you arrive home to this wonderful property, your big decision will be whether to sit on the front farmers porch, or relax in the hot tub off the back deck.
This property is off market, which means it's not currently listed for sale or rent on Zillow. This may be different from what's available on other websites or public sources.

