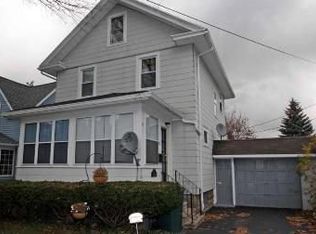A gem in the Swillburg neighborhood! Newly painted, inside and out. Remodeled bathroom and half bath. Granite countertops and tin ceilings. Refinished garage with poured concrete slab, workshop, and updated electrical. Deck with fire pit and beautifully landscaped. Too much to tell on this classic Victorian farmhouse! Come see for yourself.
This property is off market, which means it's not currently listed for sale or rent on Zillow. This may be different from what's available on other websites or public sources.
