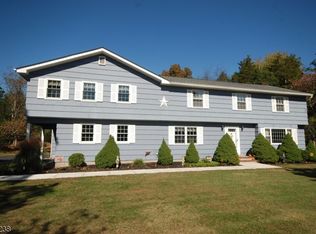Large 4 BR colonial in a highly sought after neighborhood. Renovated chefs kitchen. Renovated bathrooms, wood floors and dec moldings throughout, Nest thermostats, all electric upgraded. High and Dry, Spotless basement, 3 year old sump pump, 6 year old furnace, complete water filtration system, and full house generator included. Enjoy the park like back yard from the huge deck! Close to major highways! Blue Ribbon Schools!
This property is off market, which means it's not currently listed for sale or rent on Zillow. This may be different from what's available on other websites or public sources.
