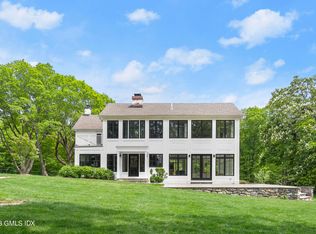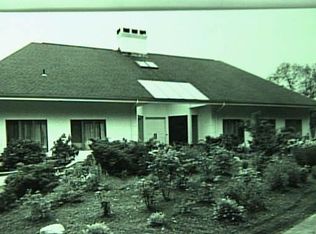Sold for $1,771,700
$1,771,700
279 E Middle Patent Rd, Greenwich, CT 06831
5beds
3,666sqft
Residential, Single Family Residence
Built in 1972
2.51 Acres Lot
$1,779,400 Zestimate®
$483/sqft
$7,810 Estimated rent
Home value
$1,779,400
$1.62M - $1.96M
$7,810/mo
Zestimate® history
Loading...
Owner options
Explore your selling options
What's special
This exceptional 5-bedroom, 4-bath center hall colonial underwent a complete renovation in 2007 and was thoughtfully updated again in 2023. Privately set back on over 2.5 acres abutting Mianus River Park, this home offers a rare combination of tranquility and convenience, located just minutes from downtown Greenwich and under an hour to NYC. Enter through a gracious double-height foyer from the charming covered front porch. The main level features a generous living room and a gourmet kitchen that opens to a stunning, three-exposure family room with direct access to the outdoors. The incredible primary suite boasts soaring cathedral ceilings, a luxurious spa-like bathroom, and a fabulous walk-in closet. Four additional well-proportioned bedrooms provide space and comfort for family and guests. With a Greenwich address and access to Stamford schools, this rare gem in a most sought-after location is truly a must-see! Square footage does not reflect lower level mudroom, finished room and laundry
Zillow last checked: 8 hours ago
Listing updated: December 15, 2025 at 03:02pm
Listed by:
Stacy Young 917-816-6733,
William Raveis Real Estate
Bought with:
Michelle Luksic, RES.0813136
BHHS New England Properties
Source: Greenwich MLS, Inc.,MLS#: 123502
Facts & features
Interior
Bedrooms & bathrooms
- Bedrooms: 5
- Bathrooms: 4
- Full bathrooms: 3
- 1/2 bathrooms: 1
Heating
- Forced Air, Propane
Cooling
- Central Air
Appliances
- Laundry: Laundry Room
Features
- Kitchen Island, Eat-in Kitchen, Entrance Foyer
- Basement: Partially Finished
- Number of fireplaces: 2
Interior area
- Total structure area: 3,666
- Total interior livable area: 3,666 sqft
Property
Parking
- Total spaces: 3
- Parking features: Garage Door Opener
- Garage spaces: 3
Lot
- Size: 2.51 Acres
- Features: Adjcnt Conservation, Stone Wall
Details
- Parcel number: 0013684
- Zoning: OT - Out of Town
- Other equipment: Generator
Construction
Type & style
- Home type: SingleFamily
- Architectural style: Colonial
- Property subtype: Residential, Single Family Residence
Materials
- Shingle Siding, Stone
- Roof: Asphalt
Condition
- Year built: 1972
- Major remodel year: 2023
Utilities & green energy
- Sewer: Septic Tank
- Water: Well
- Utilities for property: Propane
Community & neighborhood
Location
- Region: Greenwich
Price history
| Date | Event | Price |
|---|---|---|
| 12/15/2025 | Sold | $1,771,700-1%$483/sqft |
Source: | ||
| 9/22/2025 | Pending sale | $1,790,000$488/sqft |
Source: | ||
| 9/22/2025 | Contingent | $1,790,000$488/sqft |
Source: | ||
| 9/2/2025 | Listed for sale | $1,790,000-8.2%$488/sqft |
Source: | ||
| 12/16/2021 | Listing removed | -- |
Source: | ||
Public tax history
| Year | Property taxes | Tax assessment |
|---|---|---|
| 2025 | $18,675 +2.6% | $799,430 |
| 2024 | $18,195 -6.9% | $799,430 |
| 2023 | $19,554 +17.6% | $799,430 +26.6% |
Find assessor info on the county website
Neighborhood: North Stamford
Nearby schools
GreatSchools rating
- 3/10Roxbury SchoolGrades: K-5Distance: 4.9 mi
- 4/10Cloonan SchoolGrades: 6-8Distance: 7.1 mi
- 3/10Westhill High SchoolGrades: 9-12Distance: 4.7 mi
Get pre-qualified for a loan
At Zillow Home Loans, we can pre-qualify you in as little as 5 minutes with no impact to your credit score.An equal housing lender. NMLS #10287.
Sell for more on Zillow
Get a Zillow Showcase℠ listing at no additional cost and you could sell for .
$1,779,400
2% more+$35,588
With Zillow Showcase(estimated)$1,814,988

