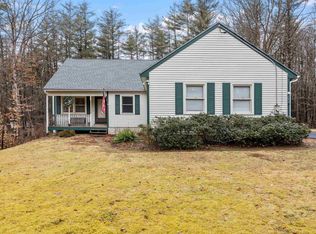Closed
Listed by:
Dexter Ferreras,
BHHS Verani Bedford Cell:603-203-4229
Bought with: Kara and Co Realty LLC
$800,000
279 Cross Road, Pembroke, NH 03275
4beds
2,974sqft
Single Family Residence
Built in 2020
1.84 Acres Lot
$888,000 Zestimate®
$269/sqft
$4,227 Estimated rent
Home value
$888,000
$844,000 - $932,000
$4,227/mo
Zestimate® history
Loading...
Owner options
Explore your selling options
What's special
Welcome to this stunning 4-bedroom, 3-bathroom home with a 3-car garage, offering a modern and comfortable living experience. Built in 2020, this home combines contemporary design with thoughtful functionality to create an ideal space for you and your family. As you step inside, you'll immediately notice the open concept floor plan, allowing for seamless flow and an abundance of natural light throughout. The spacious living area provides ample room for relaxation and entertaining, while the adjacent dining area is perfect for hosting family gatherings or dinner parties. The well-appointed kitchen is a chef's delight, featuring high-end appliances, sleek countertops, and plenty of cabinet space for all your culinary needs. With its convenient layout and modern finishes, this kitchen is sure to inspire your inner chef. One of the notable features of this home is the second-floor laundry room, adding a level of convenience to your daily routines. No more carrying loads of laundry up and down the stairs – everything you need is right where you need it. Comfort is a priority in this home, and you'll appreciate the central air conditioning, providing a cool oasis during the warm summer months. Stay comfortable year-round with the convenience of efficient climate control at your fingertips. Outside, the property boasts a spacious three-car garage, offering ample storage space for vehicles, outdoor gear, fully fenced backyard, and more. Showings Begin at Open House Sat 7/15 11a-1p
Zillow last checked: 8 hours ago
Listing updated: September 07, 2023 at 07:49am
Listed by:
Dexter Ferreras,
BHHS Verani Bedford Cell:603-203-4229
Bought with:
Jennifer L Soler
Kara and Co Realty LLC
Source: PrimeMLS,MLS#: 4960953
Facts & features
Interior
Bedrooms & bathrooms
- Bedrooms: 4
- Bathrooms: 3
- Full bathrooms: 2
- 3/4 bathrooms: 1
Heating
- Propane, Forced Air, Zoned
Cooling
- Central Air
Appliances
- Included: Gas Cooktop, Dishwasher, Microwave, Double Oven, Wall Oven, ENERGY STAR Qualified Refrigerator, Water Heater
- Laundry: Laundry Hook-ups, 2nd Floor Laundry
Features
- Cathedral Ceiling(s), Ceiling Fan(s), Dining Area, Kitchen Island, Primary BR w/ BA, Soaking Tub, Walk-In Closet(s), Common Heating/Cooling
- Flooring: Carpet, Hardwood, Tile
- Windows: Blinds
- Basement: Concrete,Concrete Floor,Interior Stairs,Unfinished,Interior Entry
- Has fireplace: Yes
- Fireplace features: Gas
Interior area
- Total structure area: 4,386
- Total interior livable area: 2,974 sqft
- Finished area above ground: 2,974
- Finished area below ground: 0
Property
Parking
- Total spaces: 6
- Parking features: Paved, Auto Open, Direct Entry, Finished, Driveway, Garage, On Site, Parking Spaces 6+, Attached
- Garage spaces: 3
- Has uncovered spaces: Yes
Features
- Levels: Two
- Stories: 2
- Exterior features: Deck, Garden
- Fencing: Full
- Frontage length: Road frontage: 195
Lot
- Size: 1.84 Acres
- Features: Country Setting
Details
- Parcel number: PMBRM264B39L6
- Zoning description: R-1D
Construction
Type & style
- Home type: SingleFamily
- Architectural style: Colonial
- Property subtype: Single Family Residence
Materials
- Wood Frame, Vinyl Siding
- Foundation: Concrete
- Roof: Architectural Shingle
Condition
- New construction: No
- Year built: 2020
Utilities & green energy
- Electric: Circuit Breakers
- Sewer: Leach Field, Private Sewer, Septic Tank
- Utilities for property: Propane, Underground Gas, Phone Available, Underground Utilities
Community & neighborhood
Security
- Security features: HW/Batt Smoke Detector
Location
- Region: Pembroke
Price history
| Date | Event | Price |
|---|---|---|
| 9/7/2023 | Sold | $800,000+3.2%$269/sqft |
Source: | ||
| 7/16/2023 | Contingent | $775,000$261/sqft |
Source: | ||
| 7/12/2023 | Listed for sale | $775,000+29.2%$261/sqft |
Source: | ||
| 12/4/2020 | Sold | $599,900$202/sqft |
Source: | ||
Public tax history
| Year | Property taxes | Tax assessment |
|---|---|---|
| 2024 | $15,675 +12.3% | $798,100 +59.4% |
| 2023 | $13,960 +15.6% | $500,700 +3.3% |
| 2022 | $12,074 +441.2% | $484,900 +434.6% |
Find assessor info on the county website
Neighborhood: 03275
Nearby schools
GreatSchools rating
- 4/10Three Rivers SchoolGrades: 5-8Distance: 0.5 mi
- 5/10Pembroke AcademyGrades: 9-12Distance: 0.5 mi
- 7/10Pembroke Hill SchoolGrades: K-4Distance: 0.7 mi
Schools provided by the listing agent
- Elementary: Pembroke Hill School
- Middle: Three Rivers School
- High: Pembroke Academy
Source: PrimeMLS. This data may not be complete. We recommend contacting the local school district to confirm school assignments for this home.
Get pre-qualified for a loan
At Zillow Home Loans, we can pre-qualify you in as little as 5 minutes with no impact to your credit score.An equal housing lender. NMLS #10287.
