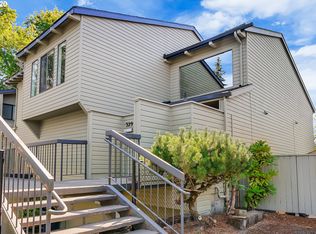Sold
$442,500
279 Country Club Rd, Eugene, OR 97401
2beds
1,734sqft
Residential, Condominium, Townhouse
Built in 1971
-- sqft lot
$442,600 Zestimate®
$255/sqft
$2,435 Estimated rent
Home value
$442,600
$403,000 - $487,000
$2,435/mo
Zestimate® history
Loading...
Owner options
Explore your selling options
What's special
**OPEN HOUSE 6/14 from 12:00pm-2:00pm** Improved price and an amazing condo! All NEW hardwood floors, windows, appliances, kitchen countertops, and carpet! Discover upscale living in this beautifully updated 2-bedroom, 2.5-bath condo located in a desirable, centrally located neighborhood. Thoughtfully designed with modern finishes and a spacious layout, this home offers both comfort and convenience. The updated kitchen boasts sleek quartz countertops, stainless steel appliances, custom cabinetry, and a breakfast bar—perfect for casual dining or entertaining. A stylish half-bath is located on the main floor for added convenience. Enjoy your own private outdoor retreat on the spacious patio with natural gas hook-up for a grill. The bedrooms and living room have vaulted ceilings. In addition to the spacious living areas--the storage in the extra deep garage and throughout the house is exceptional. On top of all this, it's close to all amenities.
Zillow last checked: 8 hours ago
Listing updated: September 26, 2025 at 01:44am
Listed by:
Beth Wirth 541-905-9889,
InEugene Real Estate, LLC
Bought with:
Lindsey Gray, 201246851
Keller Williams The Cooley Real Estate Group
Source: RMLS (OR),MLS#: 368329132
Facts & features
Interior
Bedrooms & bathrooms
- Bedrooms: 2
- Bathrooms: 3
- Full bathrooms: 2
- Partial bathrooms: 1
- Main level bathrooms: 1
Primary bedroom
- Features: Bathroom, Vaulted Ceiling, Walkin Closet, Wallto Wall Carpet
- Level: Upper
- Area: 195
- Dimensions: 13 x 15
Bedroom 2
- Features: Bathroom
- Level: Upper
- Area: 135
- Dimensions: 9 x 15
Dining room
- Features: Hardwood Floors
- Level: Main
- Area: 110
- Dimensions: 10 x 11
Kitchen
- Features: Dishwasher, Hardwood Floors, Island, Kitchen Dining Room Combo, Free Standing Range, Free Standing Refrigerator, Quartz
- Level: Main
- Area: 225
- Width: 15
Living room
- Features: Hardwood Floors, Vaulted Ceiling
- Level: Main
- Area: 247
- Dimensions: 13 x 19
Heating
- Forced Air, Heat Pump
Cooling
- Central Air, Heat Pump
Appliances
- Included: Dishwasher, Free-Standing Range, Free-Standing Refrigerator, Electric Water Heater
- Laundry: Laundry Room
Features
- High Ceilings, High Speed Internet, Quartz, Bathroom, Kitchen Island, Kitchen Dining Room Combo, Vaulted Ceiling(s), Walk-In Closet(s)
- Flooring: Hardwood, Wall to Wall Carpet
- Windows: Double Pane Windows
- Number of fireplaces: 1
- Fireplace features: Gas
Interior area
- Total structure area: 1,734
- Total interior livable area: 1,734 sqft
Property
Parking
- Total spaces: 2
- Parking features: Garage Door Opener, Condo Garage (Attached), Attached, Oversized
- Attached garage spaces: 2
Features
- Stories: 3
- Entry location: Ground Floor
- Patio & porch: Patio
- Exterior features: Gas Hookup
Details
- Additional structures: GasHookup
- Parcel number: 1090073
Construction
Type & style
- Home type: Townhouse
- Property subtype: Residential, Condominium, Townhouse
Materials
- Wood Siding
- Foundation: Slab
- Roof: Composition
Condition
- Resale
- New construction: No
- Year built: 1971
Utilities & green energy
- Gas: Gas Hookup
- Sewer: Public Sewer
- Water: Public
- Utilities for property: Cable Connected
Community & neighborhood
Location
- Region: Eugene
HOA & financial
HOA
- Has HOA: Yes
- HOA fee: $648 monthly
- Amenities included: All Landscaping, Exterior Maintenance, Meeting Room, Trash
Other
Other facts
- Listing terms: Cash,Conventional,FHA,VA Loan
- Road surface type: Paved
Price history
| Date | Event | Price |
|---|---|---|
| 9/22/2025 | Sold | $442,500-2.7%$255/sqft |
Source: | ||
| 6/27/2025 | Pending sale | $455,000$262/sqft |
Source: | ||
| 6/12/2025 | Price change | $455,000-2.2%$262/sqft |
Source: | ||
| 5/6/2025 | Price change | $465,000-4.1%$268/sqft |
Source: | ||
| 4/18/2025 | Listed for sale | $485,000+33.6%$280/sqft |
Source: | ||
Public tax history
| Year | Property taxes | Tax assessment |
|---|---|---|
| 2025 | $4,434 +1.3% | $227,551 +3% |
| 2024 | $4,378 +2.6% | $220,924 +3% |
| 2023 | $4,267 +4% | $214,490 +3% |
Find assessor info on the county website
Neighborhood: Cal Young
Nearby schools
GreatSchools rating
- 5/10Willagillespie Elementary SchoolGrades: K-5Distance: 0.7 mi
- 5/10Cal Young Middle SchoolGrades: 6-8Distance: 1.9 mi
- 6/10Sheldon High SchoolGrades: 9-12Distance: 1.5 mi
Schools provided by the listing agent
- Elementary: Willagillespie
- Middle: Cal Young
- High: Sheldon
Source: RMLS (OR). This data may not be complete. We recommend contacting the local school district to confirm school assignments for this home.

Get pre-qualified for a loan
At Zillow Home Loans, we can pre-qualify you in as little as 5 minutes with no impact to your credit score.An equal housing lender. NMLS #10287.
Sell for more on Zillow
Get a free Zillow Showcase℠ listing and you could sell for .
$442,600
2% more+ $8,852
With Zillow Showcase(estimated)
$451,452