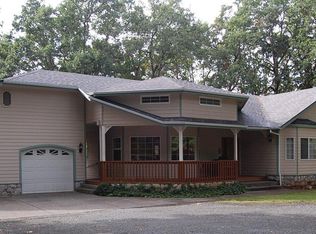Closed
$400,000
279 Connie Ln, Merlin, OR 97532
3beds
2baths
1,986sqft
Manufactured On Land, Manufactured Home
Built in 1994
3.24 Acres Lot
$-- Zestimate®
$201/sqft
$1,905 Estimated rent
Home value
Not available
Estimated sales range
Not available
$1,905/mo
Zestimate® history
Loading...
Owner options
Explore your selling options
What's special
Enjoy the good life on Jump Off Joe Creek in this extensively remodeled home on a gorgeous 3 ¼ acres of peaceful, wooded bliss. Brand new carpet and vinyl floors. New paint. Both bathrooms completely remodeled. There's tons of counter and cabinet space in the big island, breakfast-bar kitchen with step-in pantry. Stainless steel appliance package includes a fridge, range and brand new dishwasher and range hood. The ample primary bedroom includes a large walk-in closet. There's overhead cabinet storage in the laundry room and plenty of extra space in there for a folding table, hamper, etc. Out back is a big covered deck for relaxing or entertaining. Fruit trees out front and a paved driveway. Steel carport and tent shed also included. Spectrum says Cable Broadband available. A charming, friendly little neighborhood for peaceful, country living, yet just over 8 miles from town for all the great shopping and dining Grants Pass has to offer. Call for a look inside today!
Zillow last checked: 8 hours ago
Listing updated: November 06, 2024 at 07:32pm
Listed by:
RE/MAX Integrity Grants Pass 541-955-8483
Bought with:
John L Scott Real Estate Grants Pass
Source: Oregon Datashare,MLS#: 220164691
Facts & features
Interior
Bedrooms & bathrooms
- Bedrooms: 3
- Bathrooms: 2
Heating
- Ductless, Electric, Forced Air
Cooling
- Ductless
Appliances
- Included: Dishwasher, Range, Refrigerator, Water Heater
Features
- Breakfast Bar, Built-in Features, Ceiling Fan(s), Double Vanity, Fiberglass Stall Shower, Granite Counters, Kitchen Island, Laminate Counters, Pantry, Primary Downstairs, Shower/Tub Combo, Solid Surface Counters, Vaulted Ceiling(s), Walk-In Closet(s)
- Flooring: Carpet, Vinyl
- Windows: Double Pane Windows, Vinyl Frames
- Has fireplace: No
- Common walls with other units/homes: No Common Walls
Interior area
- Total structure area: 1,986
- Total interior livable area: 1,986 sqft
Property
Parking
- Total spaces: 2
- Parking features: Asphalt, Attached, Detached Carport, RV Access/Parking
- Attached garage spaces: 2
- Has carport: Yes
Accessibility
- Accessibility features: Accessible Approach with Ramp
Features
- Levels: One
- Stories: 1
- Patio & porch: Deck
- Fencing: Fenced
- Has view: Yes
- View description: Territorial
- Waterfront features: Creek, Waterfront
Lot
- Size: 3.24 Acres
- Features: Level, Wooded
Details
- Additional structures: RV/Boat Storage, Shed(s)
- Parcel number: R304059
- Zoning description: RR1
- Special conditions: Standard
Construction
Type & style
- Home type: MobileManufactured
- Architectural style: Other
- Property subtype: Manufactured On Land, Manufactured Home
Materials
- Foundation: Other
- Roof: Composition
Condition
- New construction: No
- Year built: 1994
Utilities & green energy
- Sewer: Septic Tank
- Water: Well
Community & neighborhood
Location
- Region: Merlin
- Subdivision: Sunshine Acres Subdivision
Other
Other facts
- Body type: Triple Wide
- Listing terms: Cash,Conventional,FHA,USDA Loan,VA Loan
Price history
| Date | Event | Price |
|---|---|---|
| 6/30/2023 | Sold | $400,000-4.7%$201/sqft |
Source: | ||
| 6/5/2023 | Pending sale | $419,900$211/sqft |
Source: | ||
| 5/25/2023 | Listed for sale | $419,900$211/sqft |
Source: | ||
Public tax history
| Year | Property taxes | Tax assessment |
|---|---|---|
| 2019 | $1,561 | $224,140 +3% |
| 2018 | $1,561 +1.7% | $217,620 +3% |
| 2017 | $1,536 +17.8% | $211,290 +3% |
Find assessor info on the county website
Neighborhood: 97532
Nearby schools
GreatSchools rating
- 8/10Manzanita Elementary SchoolGrades: K-5Distance: 3 mi
- 6/10Fleming Middle SchoolGrades: 6-8Distance: 3 mi
- 6/10North Valley High SchoolGrades: 9-12Distance: 2.9 mi
Schools provided by the listing agent
- Elementary: Manzanita Elem
- Middle: Fleming Middle
- High: North Valley High
Source: Oregon Datashare. This data may not be complete. We recommend contacting the local school district to confirm school assignments for this home.
