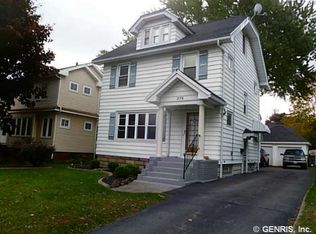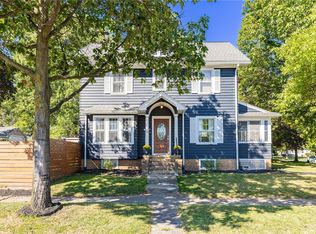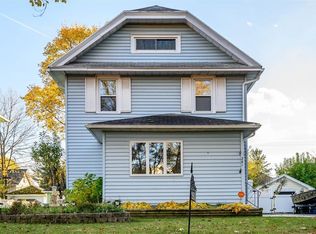SUPER CUTE COLONIAL ON ADORABLE TREE-LINED STREET near hiking trails & Seneca Park Zoo! Move-in-ready charmer w/ luxurious details. Traditional vestibule w/ coat closet & leaded glass door leads to the living room, which offers abundant natural light, classic leaded glass built-ins, & beautiful woodwork. An elegant arched opening leads to the dining room, which has been updated w/ atrium doors leading to the deck/backyard--rare for a home of this style and area! Durable bamboo floors & triple window add style. Stylish kitchen w/ stainless steel double sink & fan. Upstairs you will find 3 bedrooms & an updated full bathroom, including a truly expansive master bedroom that will become your favorite retreat! Shed & fire pit slab in yard w/ mature trees! ALL NEWER WINDOWS! OPEN SUN 11:30-1:30!
This property is off market, which means it's not currently listed for sale or rent on Zillow. This may be different from what's available on other websites or public sources.


