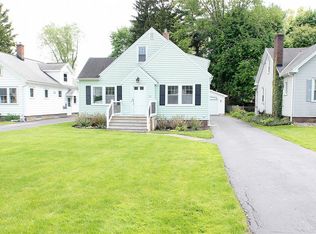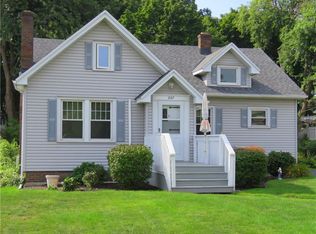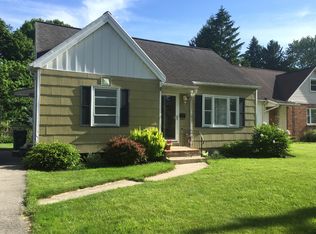Closed
$357,250
279 Colebourne Rd, Rochester, NY 14609
4beds
1,913sqft
Single Family Residence
Built in 1937
0.44 Acres Lot
$383,000 Zestimate®
$187/sqft
$2,399 Estimated rent
Home value
$383,000
$364,000 - $402,000
$2,399/mo
Zestimate® history
Loading...
Owner options
Explore your selling options
What's special
What an opportunity! Live like the suburbs, right in the city’s HOTTEST Neighborhood! This 1913 SF house is situated on a HALF ACRE DOUBLE LOT on a dead end street! Maintained & updated to perfection by 2nd OWNER SINCE 1936! Updates incl Family Rm ADDITION w/Gas FP! Tear Off Roof -2019, Furnace & A/C-2023, H20-2015, New Kitchen & 2 renovated baths! Main bath has HEATED FLOORS! New vinyl windows thruout (except leaded glass), Electric Panel Box & Driveway w/extension! The list GOES ON! Enjoy the character & charm but comforts of a newer home incl Primary Suite w/walk-in-closet, newer appliances, spacious rooms plus ample storage. Yard is the envy of the neighborhood! Double lot w/adorable shed/barn, playset & “snowblower house.” 1.5 car EXTRA DEEP GARAGE. Keep the tradition going and leave dog bones in a custom crate near the sidewalk and stock the little free libraries in the front yard! Owner is leaving everything a first-time buyer needs (lawnmower, snowblower, yard tools, workbenches & more! What you see is what you get!) GREENLIGHT HIGH SPEED INTERNET! Square footage 1913 measured by appraiser & differs from tax record. OPEN HOUSE SAT 12-2pm. Offers due Wed March 13th at 10am.
Zillow last checked: 8 hours ago
Listing updated: April 17, 2024 at 10:14am
Listed by:
Stephen E. Wrobbel 585-749-1043,
Howard Hanna,
Michelle Corsi 585-421-5170,
Howard Hanna
Bought with:
Nathan J. Wenzel, 10301213320
Howard Hanna
Source: NYSAMLSs,MLS#: R1524488 Originating MLS: Rochester
Originating MLS: Rochester
Facts & features
Interior
Bedrooms & bathrooms
- Bedrooms: 4
- Bathrooms: 2
- Full bathrooms: 2
- Main level bathrooms: 1
- Main level bedrooms: 2
Heating
- Gas, Forced Air, Radiant Floor
Cooling
- Central Air, Window Unit(s)
Appliances
- Included: Dryer, Dishwasher, Electric Oven, Electric Range, Gas Water Heater, Microwave, Refrigerator, Washer, Humidifier
- Laundry: In Basement
Features
- Breakfast Bar, Separate/Formal Dining Room, Entrance Foyer, Separate/Formal Living Room, Natural Woodwork, Bedroom on Main Level, Main Level Primary, Programmable Thermostat, Workshop
- Flooring: Carpet, Hardwood, Luxury Vinyl, Varies
- Windows: Leaded Glass
- Basement: Full,Sump Pump
- Number of fireplaces: 2
Interior area
- Total structure area: 1,913
- Total interior livable area: 1,913 sqft
Property
Parking
- Total spaces: 1.5
- Parking features: Detached, Electricity, Garage, Driveway, Garage Door Opener
- Garage spaces: 1.5
Features
- Levels: Two
- Stories: 2
- Exterior features: Blacktop Driveway, Play Structure
Lot
- Size: 0.44 Acres
- Dimensions: 100 x 190
- Features: Near Public Transit, Rectangular, Rectangular Lot, Residential Lot
Details
- Additional structures: Shed(s), Storage
- Parcel number: 26140010759000020210010000
- Special conditions: Standard
Construction
Type & style
- Home type: SingleFamily
- Architectural style: Cape Cod
- Property subtype: Single Family Residence
Materials
- Vinyl Siding, Copper Plumbing
- Foundation: Block
- Roof: Asphalt,Shingle
Condition
- Resale
- Year built: 1937
Utilities & green energy
- Electric: Circuit Breakers
- Sewer: Connected
- Water: Connected, Public
- Utilities for property: Cable Available, Sewer Connected, Water Connected
Community & neighborhood
Location
- Region: Rochester
- Subdivision: Quackenbush
Other
Other facts
- Listing terms: Cash,Conventional,FHA,VA Loan
Price history
| Date | Event | Price |
|---|---|---|
| 4/12/2024 | Sold | $357,250+62.5%$187/sqft |
Source: | ||
| 3/13/2024 | Pending sale | $219,900$115/sqft |
Source: | ||
| 3/7/2024 | Listed for sale | $219,900+158.7%$115/sqft |
Source: | ||
| 4/12/2002 | Sold | $85,000$44/sqft |
Source: Public Record Report a problem | ||
Public tax history
| Year | Property taxes | Tax assessment |
|---|---|---|
| 2024 | -- | $235,300 +56.8% |
| 2023 | -- | $150,100 |
| 2022 | -- | $150,100 |
Find assessor info on the county website
Neighborhood: Browncroft
Nearby schools
GreatSchools rating
- 2/10School 52 Frank Fowler DowGrades: PK-6Distance: 0.5 mi
- 3/10East Lower SchoolGrades: 6-8Distance: 1.2 mi
- 2/10East High SchoolGrades: 9-12Distance: 1.2 mi
Schools provided by the listing agent
- District: Rochester
Source: NYSAMLSs. This data may not be complete. We recommend contacting the local school district to confirm school assignments for this home.


