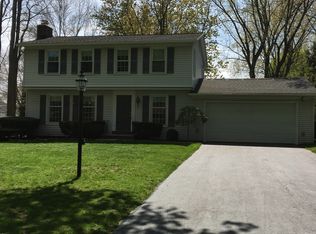Check Out Your NEW Home Today! UPDATED 4 Bedrooms and 2 BRAND NEW Baths. NEW Kitchen, NEW 95% Efficient Furnace - Air Conditioning ready, NEW Hot Water Tank, NEW Plumbing, NEW Electric Service, NEW Flooring, Private backyard with trees providing you shade on a warm summer day, and Finished 2 Car Garage with Storage Space. Located close to Wegmans, Target, Home Depot, many Resturants, and a short drive to Greece or Henrietta. What are you waiting for? Contact us today!
This property is off market, which means it's not currently listed for sale or rent on Zillow. This may be different from what's available on other websites or public sources.
