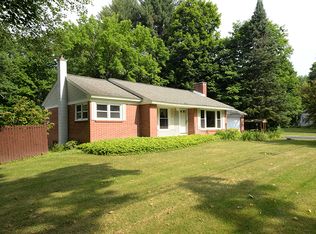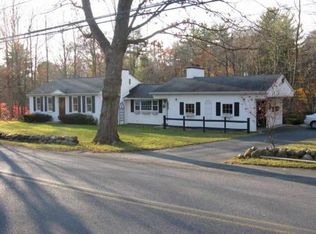Breathtaking views from this custom built 4 bedroom 3.5 bath house situated on 4 acres of picturesque property. High end finishes throughout. 1st floor master suite with custom master bath, hardwood floors through out, large windows, amazing custom woodwork throughout, gourmet kitchen with large island, first floor office, lovely game room, library,3 car garage, beautiful stone walls throughout grounds! Additional 40+ acres available for additional cost.
This property is off market, which means it's not currently listed for sale or rent on Zillow. This may be different from what's available on other websites or public sources.

