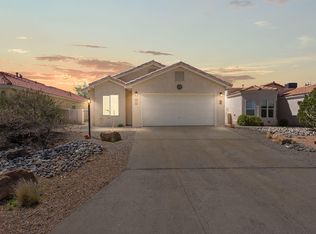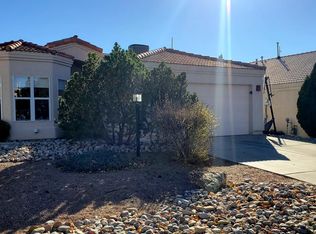Sold
Price Unknown
279 Chaparral Loop SE, Rio Rancho, NM 87124
3beds
1,557sqft
Single Family Residence
Built in 1999
6,098.4 Square Feet Lot
$328,000 Zestimate®
$--/sqft
$2,034 Estimated rent
Home value
$328,000
$312,000 - $344,000
$2,034/mo
Zestimate® history
Loading...
Owner options
Explore your selling options
What's special
This stunning home boasts a modern and open floorplan with high ceilings, creating a spacious and welcoming atmosphere. The upgraded finishes throughout the home, including exquisite tiling, numerous skylights, and a luxurious Jacuzzi tub, make it the perfect place to relax after a long day. The living room is complete with a gas log fireplace perfect for cozy autumn nights. The yard is beautifully designed to be low maintenance and easy to care for, yet still offers a great space for outdoor activities or entertaining. This home has been kept in superb condition and is ready for you to make it your own. Fresh paint throughout and is ready to move in. Don't miss out on the chance to make this beautiful home yours!
Zillow last checked: 8 hours ago
Listing updated: September 18, 2024 at 08:41am
Listed by:
Michael M Seligman 505-321-3928,
Coldwell Banker Legacy,
Edgar Santana Sanchez 505-417-8596,
Coldwell Banker Legacy
Bought with:
Michael M Seligman, 35180
Coldwell Banker Legacy
Edgar Santana Sanchez, 49159
Coldwell Banker Legacy
Source: SWMLS,MLS#: 1036707
Facts & features
Interior
Bedrooms & bathrooms
- Bedrooms: 3
- Bathrooms: 2
- Full bathrooms: 2
Primary bedroom
- Level: Main
- Area: 214.47
- Dimensions: 15.2 x 14.11
Bedroom 2
- Level: Main
- Area: 111.02
- Dimensions: 12.2 x 9.1
Bedroom 3
- Level: Main
- Area: 141.45
- Dimensions: 12.3 x 11.5
Dining room
- Level: Main
- Area: 127.65
- Dimensions: 11.5 x 11.1
Kitchen
- Level: Main
- Area: 140.61
- Dimensions: 12.9 x 10.9
Living room
- Level: Main
- Area: 276
- Dimensions: 18.4 x 15
Heating
- Central, Forced Air, Natural Gas
Cooling
- Central Air, Refrigerated
Appliances
- Included: Dishwasher, Free-Standing Gas Range, Disposal, Microwave, Range Hood
- Laundry: Gas Dryer Hookup, Washer Hookup, Dryer Hookup, ElectricDryer Hookup
Features
- Ceiling Fan(s), Cathedral Ceiling(s), Dual Sinks, High Ceilings, Jetted Tub, Main Level Primary, Pantry, Skylights, Separate Shower, Walk-In Closet(s)
- Flooring: Carpet, Tile
- Windows: Thermal Windows, Skylight(s)
- Has basement: No
- Number of fireplaces: 1
- Fireplace features: Blower Fan, Gas Log
Interior area
- Total structure area: 1,557
- Total interior livable area: 1,557 sqft
Property
Parking
- Total spaces: 2
- Parking features: Attached, Finished Garage, Garage, Garage Door Opener
- Attached garage spaces: 2
Features
- Levels: One
- Stories: 1
- Patio & porch: Open, Patio, Screened
- Exterior features: Private Yard
- Fencing: Wall
Lot
- Size: 6,098 sqft
- Features: Corner Lot, Landscaped, Trees, Xeriscape
Details
- Parcel number: 1012069422201
- Zoning description: R-1
Construction
Type & style
- Home type: SingleFamily
- Property subtype: Single Family Residence
Materials
- Frame, Stucco
- Roof: Pitched,Tile
Condition
- Resale
- New construction: No
- Year built: 1999
Details
- Builder name: Sundance
Utilities & green energy
- Sewer: Public Sewer
- Water: Public
- Utilities for property: Electricity Connected, Natural Gas Connected, Sewer Connected, Water Connected
Green energy
- Energy generation: None
- Water conservation: Water-Smart Landscaping
Community & neighborhood
Location
- Region: Rio Rancho
HOA & financial
HOA
- Has HOA: Yes
- HOA fee: $320 monthly
- Services included: Common Areas
Other
Other facts
- Listing terms: Cash,Conventional,FHA,VA Loan
Price history
| Date | Event | Price |
|---|---|---|
| 9/26/2023 | Listing removed | -- |
Source: Zillow Rentals Report a problem | ||
| 9/11/2023 | Listed for rent | $2,200$1/sqft |
Source: Zillow Rentals Report a problem | ||
| 9/7/2023 | Sold | -- |
Source: | ||
| 6/29/2023 | Pending sale | $300,000$193/sqft |
Source: | ||
| 6/23/2023 | Listed for sale | $300,000$193/sqft |
Source: | ||
Public tax history
| Year | Property taxes | Tax assessment |
|---|---|---|
| 2025 | $2,073 -0.3% | $59,407 +3% |
| 2024 | $2,079 +6.4% | $57,677 +3% |
| 2023 | $1,953 +2% | $55,997 +3% |
Find assessor info on the county website
Neighborhood: High Resort Village
Nearby schools
GreatSchools rating
- 4/10Martin King Jr Elementary SchoolGrades: K-5Distance: 1.3 mi
- 5/10Lincoln Middle SchoolGrades: 6-8Distance: 0.5 mi
- 7/10Rio Rancho High SchoolGrades: 9-12Distance: 0.9 mi
Get a cash offer in 3 minutes
Find out how much your home could sell for in as little as 3 minutes with a no-obligation cash offer.
Estimated market value$328,000
Get a cash offer in 3 minutes
Find out how much your home could sell for in as little as 3 minutes with a no-obligation cash offer.
Estimated market value
$328,000

