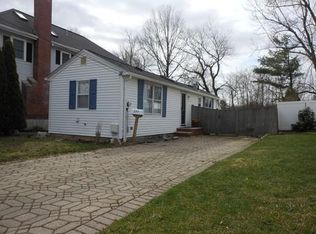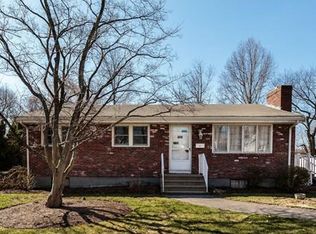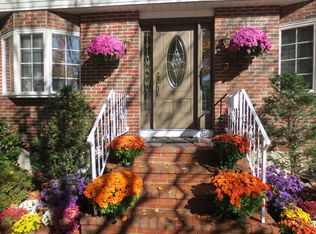Sold for $1,263,000
$1,263,000
279 Channing Rd, Belmont, MA 02478
3beds
1,806sqft
Single Family Residence
Built in 1940
4,996 Square Feet Lot
$1,298,600 Zestimate®
$699/sqft
$4,218 Estimated rent
Home value
$1,298,600
$1.19M - $1.42M
$4,218/mo
Zestimate® history
Loading...
Owner options
Explore your selling options
What's special
Just minutes to Belmont Center, public transportation, shops and schools, this side entrance Winn Brook Colonial has six rooms plus a spacious lower-level family room with half bath, kitchenette, and gas fireplace. Meticulously reconstructed in 1995 with quality finishes and materials, this sun filled home is ideal for entertaining. The interior is enhanced by a living room with gas fireplace, kitchen with stainless steel appliances, peninsula and inviting dining area with access to a large deck overlooking a nicely landscaped back yard. All of this is complimented by a large primary bedroom with walk in closet, full bath, and Palladian window, two good size additional bedrooms and office, full size guest bath and two half baths. Additional features include central air conditioning. June 2024 improvements include Roof, Interior paint, refinished hardwood floors and landscaped front and side yard with sprinkler system, sod and plantings.
Zillow last checked: 8 hours ago
Listing updated: October 11, 2024 at 12:30pm
Listed by:
Patrick Murphy 617-470-7540,
Coldwell Banker Realty - Belmont 617-484-5300
Bought with:
Alex Lacroix
4 Buyers Real Estate
Source: MLS PIN,MLS#: 73257584
Facts & features
Interior
Bedrooms & bathrooms
- Bedrooms: 3
- Bathrooms: 4
- Full bathrooms: 2
- 1/2 bathrooms: 2
Primary bedroom
- Features: Bathroom - Full, Cathedral Ceiling(s), Ceiling Fan(s), Walk-In Closet(s), Flooring - Hardwood
- Level: Second
- Area: 176
- Dimensions: 16 x 11
Bedroom 2
- Level: Second
- Area: 140
- Dimensions: 14 x 10
Bedroom 3
- Level: Second
- Area: 126
- Dimensions: 14 x 9
Primary bathroom
- Features: Yes
Dining room
- Features: Flooring - Hardwood, French Doors
- Level: First
- Area: 128
- Dimensions: 16 x 8
Family room
- Features: Bathroom - Half, Flooring - Stone/Ceramic Tile, Flooring - Wood, Recessed Lighting
- Level: Basement
- Area: 360
- Dimensions: 20 x 18
Kitchen
- Features: Bathroom - Half, Flooring - Stone/Ceramic Tile, Window(s) - Bay/Bow/Box, Deck - Exterior, Exterior Access, Recessed Lighting, Stainless Steel Appliances, Gas Stove, Peninsula
- Level: First
- Area: 198
- Dimensions: 18 x 11
Living room
- Features: Flooring - Hardwood, Recessed Lighting
- Level: First
- Area: 225
- Dimensions: 15 x 15
Office
- Features: Flooring - Hardwood
- Level: First
- Area: 72
- Dimensions: 9 x 8
Heating
- Central, Baseboard, Natural Gas
Cooling
- Central Air
Appliances
- Included: Gas Water Heater, Range, Dishwasher, Disposal, Microwave, Washer, Dryer
- Laundry: Electric Dryer Hookup
Features
- Office, Central Vacuum
- Flooring: Wood, Tile, Hardwood, Flooring - Hardwood
- Doors: Insulated Doors, Storm Door(s), French Doors
- Windows: Insulated Windows, Screens
- Has basement: No
- Number of fireplaces: 2
- Fireplace features: Family Room, Living Room
Interior area
- Total structure area: 1,806
- Total interior livable area: 1,806 sqft
Property
Parking
- Total spaces: 3
- Parking features: Paved Drive, Off Street
- Uncovered spaces: 3
Accessibility
- Accessibility features: No
Features
- Patio & porch: Deck
- Exterior features: Deck, Rain Gutters, Storage, Professional Landscaping, Sprinkler System, Screens, Fenced Yard
- Fencing: Fenced
Lot
- Size: 4,996 sqft
Details
- Foundation area: 0
- Parcel number: 360782
- Zoning: res
Construction
Type & style
- Home type: SingleFamily
- Architectural style: Colonial
- Property subtype: Single Family Residence
Materials
- Frame
- Foundation: Concrete Perimeter
- Roof: Shingle
Condition
- Year built: 1940
Utilities & green energy
- Electric: Circuit Breakers
- Sewer: Public Sewer
- Water: Public
- Utilities for property: for Gas Range, for Electric Dryer
Community & neighborhood
Community
- Community features: Public Transportation, Shopping, Pool, Tennis Court(s), Park, Walk/Jog Trails, Golf, Bike Path, Conservation Area, Highway Access, House of Worship, Private School, Public School, T-Station
Location
- Region: Belmont
- Subdivision: Winn Brook
Other
Other facts
- Listing terms: Seller W/Participate
Price history
| Date | Event | Price |
|---|---|---|
| 9/5/2024 | Sold | $1,263,000-2.5%$699/sqft |
Source: MLS PIN #73257584 Report a problem | ||
| 6/26/2024 | Listed for sale | $1,295,000+979.2%$717/sqft |
Source: MLS PIN #73257584 Report a problem | ||
| 3/31/1993 | Sold | $120,000$66/sqft |
Source: Public Record Report a problem | ||
Public tax history
| Year | Property taxes | Tax assessment |
|---|---|---|
| 2025 | $12,119 +9.7% | $1,064,000 +1.7% |
| 2024 | $11,046 -3.8% | $1,046,000 +2.3% |
| 2023 | $11,487 +5.7% | $1,022,000 +8.7% |
Find assessor info on the county website
Neighborhood: 02478
Nearby schools
GreatSchools rating
- 7/10Winn Brook SchoolGrades: K-4Distance: 0.3 mi
- 8/10Winthrop L Chenery Middle SchoolGrades: 5-8Distance: 0.8 mi
- 10/10Belmont High SchoolGrades: 9-12Distance: 0.4 mi
Schools provided by the listing agent
- Elementary: Winn Brook
- Middle: Belmont
- High: Bhs
Source: MLS PIN. This data may not be complete. We recommend contacting the local school district to confirm school assignments for this home.
Get a cash offer in 3 minutes
Find out how much your home could sell for in as little as 3 minutes with a no-obligation cash offer.
Estimated market value$1,298,600
Get a cash offer in 3 minutes
Find out how much your home could sell for in as little as 3 minutes with a no-obligation cash offer.
Estimated market value
$1,298,600


