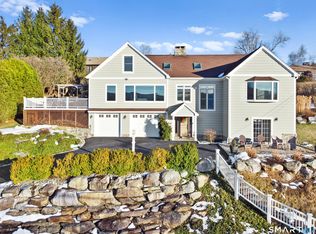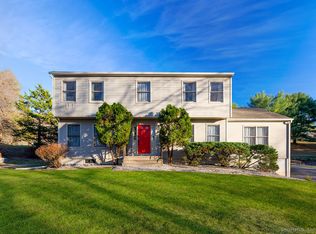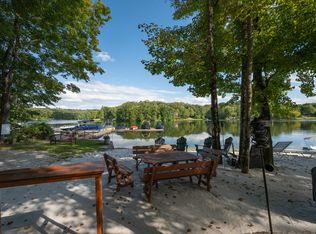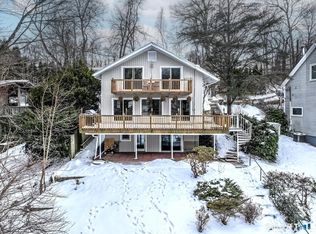Set on the serene shores of Candlewood Lake, this exceptional waterfront property offers a rare opportunity for lake lovers to experience the ultimate retreat. The custom-built main home features 3 bedrooms/office and nearly 2,800 square feet of sophisticated living space, highlighting exquisite craftsmanship and attention to detail. Enjoy breathtaking western-facing lake views from the expansive cathedral-ceiling living room, enhanced by a stone fireplace. The spacious great room, also featuring another stone fireplace, along with the peaceful three-season conservatory, provide the perfect setting to relax and soak in the surrounding beauty. A spacious flagstone patio outside also provides ample room to relax. With over 200 feet of coveted direct waterfront, a private dock, and a cantilever, this property offers unrivaled access to the water. A true value add is the 858-square-foot lakefront cottage, complete with a three-car garage, panoramic water views, a full bath, kitchen, and a large wood deck-an ideal space to gaze out on stunning lake views. This is an amazing opportunity to own a truly remarkable waterfront sanctuary!
Under contract
$1,280,000
279 Candlewood Lake Road, Brookfield, CT 06804
3beds
2,769sqft
Est.:
Single Family Residence
Built in 1947
0.48 Acres Lot
$-- Zestimate®
$462/sqft
$-- HOA
What's special
Exceptional waterfront propertyStone fireplaceSophisticated living spacePrivate dockPanoramic water viewsThree-car garageLarge wood deck
- 326 days |
- 72 |
- 2 |
Zillow last checked: 8 hours ago
Listing updated: January 07, 2026 at 06:31am
Listed by:
Michiko Fahsbender (203)885-4649,
William Pitt Sotheby's Int'l 203-796-7700
Source: Smart MLS,MLS#: 24074943
Facts & features
Interior
Bedrooms & bathrooms
- Bedrooms: 3
- Bathrooms: 3
- Full bathrooms: 2
- 1/2 bathrooms: 1
Primary bedroom
- Features: Ceiling Fan(s), Hardwood Floor
- Level: Main
- Area: 221.92 Square Feet
- Dimensions: 14.6 x 15.2
Bedroom
- Features: Hardwood Floor
- Level: Main
- Area: 138.99 Square Feet
- Dimensions: 11.3 x 12.3
Bedroom
- Features: Built-in Features, Ceiling Fan(s), Hardwood Floor
- Level: Upper
- Area: 277.4 Square Feet
- Dimensions: 14.6 x 19
Bathroom
- Features: Tub w/Shower, Tile Floor
- Level: Main
- Area: 49.47 Square Feet
- Dimensions: 6.1 x 8.11
Bathroom
- Features: Tile Floor
- Level: Main
- Area: 13.68 Square Feet
- Dimensions: 3.11 x 4.4
Bathroom
- Features: Stall Shower, Tile Floor
- Level: Upper
- Area: 36.72 Square Feet
- Dimensions: 5.4 x 6.8
Dining room
- Features: Hardwood Floor
- Level: Main
- Area: 207.2 Square Feet
- Dimensions: 14 x 14.8
Great room
- Features: Skylight, High Ceilings, Cathedral Ceiling(s), Beamed Ceilings, Fireplace, Stone Floor
- Level: Main
- Area: 486.94 Square Feet
- Dimensions: 19.4 x 25.1
Kitchen
- Features: Tile Floor
- Level: Main
- Area: 173.74 Square Feet
- Dimensions: 11.9 x 14.6
Living room
- Features: Bay/Bow Window, High Ceilings, Cathedral Ceiling(s), Beamed Ceilings, Fireplace, Hardwood Floor
- Level: Main
- Area: 429.66 Square Feet
- Dimensions: 15.4 x 27.9
Office
- Features: Hardwood Floor
- Level: Upper
- Area: 180.78 Square Feet
- Dimensions: 13.8 x 13.1
Heating
- Forced Air, Oil
Cooling
- Ceiling Fan(s)
Appliances
- Included: Cooktop, Oven, Microwave, Refrigerator, Dishwasher, Trash Compactor, Washer, Dryer, Water Heater
- Laundry: Main Level
Features
- Basement: Full,Unfinished,Garage Access,Walk-Out Access,Concrete
- Attic: None
- Number of fireplaces: 2
Interior area
- Total structure area: 2,769
- Total interior livable area: 2,769 sqft
- Finished area above ground: 2,769
- Finished area below ground: 0
Property
Parking
- Total spaces: 4
- Parking features: Attached
- Attached garage spaces: 4
Features
- Has view: Yes
- View description: Water
- Has water view: Yes
- Water view: Water
- Waterfront features: Waterfront, Lake, Beach, Dock or Mooring, Access
Lot
- Size: 0.48 Acres
- Features: Additional Land Avail., Few Trees, Level, Landscaped
Details
- Parcel number: 56920
- Zoning: R-15
Construction
Type & style
- Home type: SingleFamily
- Architectural style: Cape Cod
- Property subtype: Single Family Residence
Materials
- Wood Siding
- Foundation: Stone
- Roof: Asphalt
Condition
- New construction: No
- Year built: 1947
Utilities & green energy
- Sewer: Septic Tank
- Water: Well
Community & HOA
Community
- Features: Golf, Health Club, Lake, Library, Medical Facilities
- Subdivision: Candlewood Lake
HOA
- Has HOA: No
Location
- Region: Brookfield
Financial & listing details
- Price per square foot: $462/sqft
- Tax assessed value: $462,010
- Annual tax amount: $13,366
- Date on market: 2/27/2025
Estimated market value
Not available
Estimated sales range
Not available
$3,275/mo
Price history
Price history
| Date | Event | Price |
|---|---|---|
| 8/1/2025 | Pending sale | $1,280,000$462/sqft |
Source: | ||
| 7/25/2025 | Price change | $1,280,000-13.8%$462/sqft |
Source: | ||
| 5/26/2025 | Price change | $1,485,000-6%$536/sqft |
Source: | ||
| 4/30/2025 | Price change | $1,580,000-4.2%$571/sqft |
Source: | ||
| 2/27/2025 | Listed for sale | $1,650,000-8.1%$596/sqft |
Source: | ||
Public tax history
Public tax history
| Year | Property taxes | Tax assessment |
|---|---|---|
| 2025 | $13,366 +4% | $462,010 +0.3% |
| 2024 | $12,850 +3.9% | $460,580 |
| 2023 | $12,371 +3.8% | $460,580 |
Find assessor info on the county website
BuyAbility℠ payment
Est. payment
$8,577/mo
Principal & interest
$6326
Property taxes
$1803
Home insurance
$448
Climate risks
Neighborhood: 06804
Nearby schools
GreatSchools rating
- 6/10Candlewood Lake Elementary SchoolGrades: K-5Distance: 1.6 mi
- 7/10Whisconier Middle SchoolGrades: 6-8Distance: 3.4 mi
- 8/10Brookfield High SchoolGrades: 9-12Distance: 2.1 mi
Schools provided by the listing agent
- Elementary: Candlewood Lake Elementary
- High: Brookfield
Source: Smart MLS. This data may not be complete. We recommend contacting the local school district to confirm school assignments for this home.
- Loading






