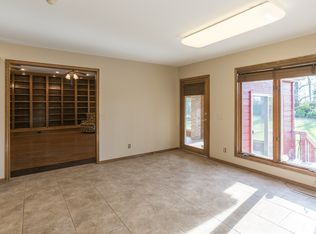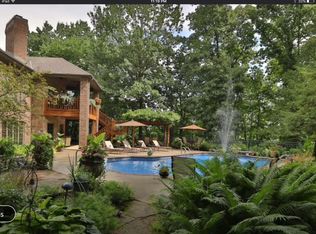Closed
Price Unknown
279 Blue Jay Way, Nixa, MO 65714
4beds
3,248sqft
Single Family Residence
Built in 1997
0.66 Acres Lot
$511,500 Zestimate®
$--/sqft
$2,802 Estimated rent
Home value
$511,500
$465,000 - $563,000
$2,802/mo
Zestimate® history
Loading...
Owner options
Explore your selling options
What's special
Welcome to this incredible home in Briarbrook Estates, a secluded and peaceful community of only 9 homes nestled in the woods just north of Fremont Hills. Located within the sought-after Ozark School District, this charming property is situated at the end of a quiet cul-de-sac, offering both tranquility and privacy.The main level of the home features 3 spacious bedrooms and 2 bathrooms, a formal dining room, a cozy kitchen, a comfortable living room, and a dining area perfect for family meals. The basement expands the living space with a large family room, complete with a wood fireplace, an office, an additional bedroom, and a sizable storage area. The walkout basement provides access to a 2-car covered carport.Step outside to enjoy the expansive back deck and patio, ideal for entertaining family and friends. With privacy and an iron and wood privacy fence surrounding the property, this home is truly a retreat in nature, offering the perfect balance of comfort and seclusion.
Zillow last checked: 8 hours ago
Listing updated: January 24, 2025 at 11:45am
Listed by:
Janice C Roberts 417-616-4310,
Sturdy Real Estate
Bought with:
Angela C Gerken, 2012027729
Murney Associates - Nixa
Source: SOMOMLS,MLS#: 60283375
Facts & features
Interior
Bedrooms & bathrooms
- Bedrooms: 4
- Bathrooms: 3
- Full bathrooms: 3
Primary bedroom
- Area: 221
- Dimensions: 17 x 13
Bedroom 2
- Area: 144
- Dimensions: 12 x 12
Bedroom 3
- Area: 153.27
- Dimensions: 13.1 x 11.7
Bedroom 4
- Area: 132
- Dimensions: 12 x 11
Dining area
- Area: 110.4
- Dimensions: 12 x 9.2
Dining room
- Area: 124.3
- Dimensions: 11.3 x 11
Family room
- Area: 500
- Dimensions: 25 x 20
Kitchen
- Area: 152.4
- Dimensions: 12.7 x 12
Living room
- Area: 255
- Dimensions: 17 x 15
Heating
- Forced Air, Central, Propane
Cooling
- Attic Fan, Ceiling Fan(s)
Appliances
- Included: Dishwasher, Propane Water Heater, Free-Standing Electric Oven, Microwave, Water Softener Owned, Disposal
- Laundry: Main Level, W/D Hookup
Features
- High Ceilings, Internet - Cable, Granite Counters, Tray Ceiling(s), Walk-In Closet(s), Walk-in Shower
- Flooring: Hardwood, Tile, Laminate
- Windows: Blinds, Double Pane Windows
- Basement: Walk-Out Access,Partially Finished,Storage Space,Interior Entry,Full
- Attic: Pull Down Stairs
- Has fireplace: Yes
- Fireplace features: Family Room, Basement, Wood Burning
Interior area
- Total structure area: 3,590
- Total interior livable area: 3,248 sqft
- Finished area above ground: 1,824
- Finished area below ground: 1,424
Property
Parking
- Total spaces: 4
- Parking features: Additional Parking, Garage Faces Side, Covered, Basement
- Attached garage spaces: 4
- Carport spaces: 2
Features
- Levels: Two
- Stories: 2
- Patio & porch: Covered, Rear Porch, Deck
- Exterior features: Rain Gutters, Cable Access
- Has spa: Yes
- Spa features: Bath
- Fencing: Privacy,Full,Wrought Iron
Lot
- Size: 0.66 Acres
- Features: Sprinklers In Front, Dead End Street, Sprinklers In Rear, Corner Lot, Wooded, Cul-De-Sac
Details
- Additional structures: Shed(s), Gazebo
- Parcel number: 110305000000133000
Construction
Type & style
- Home type: SingleFamily
- Architectural style: Traditional
- Property subtype: Single Family Residence
Materials
- Vinyl Siding
- Foundation: Brick/Mortar, Poured Concrete, Slab
- Roof: Composition
Condition
- Year built: 1997
Utilities & green energy
- Sewer: Public Sewer
- Water: Public
- Utilities for property: Cable Available
Community & neighborhood
Security
- Security features: Smoke Detector(s), Carbon Monoxide Detector(s)
Location
- Region: Nixa
- Subdivision: Briarbrook
HOA & financial
HOA
- HOA fee: $450 annually
- Services included: Other, Walking Trails
Other
Other facts
- Listing terms: Cash,VA Loan,FHA,Conventional
- Road surface type: Asphalt
Price history
| Date | Event | Price |
|---|---|---|
| 1/24/2025 | Sold | -- |
Source: | ||
| 12/14/2024 | Pending sale | $525,000$162/sqft |
Source: | ||
| 12/10/2024 | Listed for sale | $525,000+44.8%$162/sqft |
Source: | ||
| 12/11/2020 | Sold | -- |
Source: Agent Provided | ||
| 11/16/2020 | Pending sale | $362,500$112/sqft |
Source: Agent Mulder Real Estate, LLC #60171127 | ||
Public tax history
| Year | Property taxes | Tax assessment |
|---|---|---|
| 2024 | $3,143 +0.1% | $52,480 |
| 2023 | $3,138 +1.7% | $52,480 +1.9% |
| 2022 | $3,085 | $51,510 |
Find assessor info on the county website
Neighborhood: 65714
Nearby schools
GreatSchools rating
- 10/10West Elementary SchoolGrades: K-4Distance: 0.9 mi
- 6/10Ozark Jr. High SchoolGrades: 8-9Distance: 4.1 mi
- 8/10Ozark High SchoolGrades: 9-12Distance: 3.7 mi
Schools provided by the listing agent
- Elementary: OZ West
- Middle: Ozark
- High: Ozark
Source: SOMOMLS. This data may not be complete. We recommend contacting the local school district to confirm school assignments for this home.


