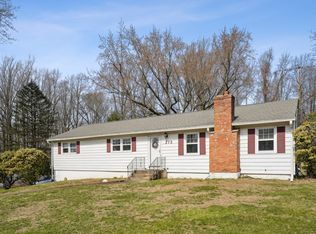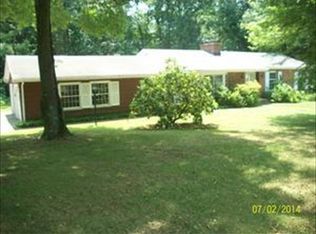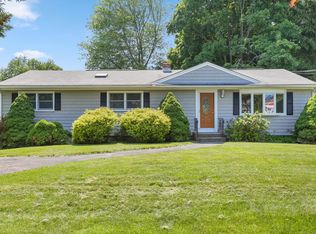Sold for $705,000
$705,000
279 Beacon Hill Road, Trumbull, CT 06611
3beds
2,000sqft
Single Family Residence
Built in 1966
0.84 Acres Lot
$726,000 Zestimate®
$353/sqft
$3,713 Estimated rent
Home value
$726,000
$653,000 - $806,000
$3,713/mo
Zestimate® history
Loading...
Owner options
Explore your selling options
What's special
NEWLY PRICED!! A beautifully re-finished, modern "Contemporary Ranch" perfectly sited in this family friendly neighborhood and award-winning elementary school district, (Daniels Farm). This tastefully renovated home features new roofing, refurbished and added hardwood flooring, abundant recessed lighting and quality bathroom fixtures/ finishes. The chef's kitchen is equipped with sleek stainless-steel appliances, a stylish fan hood, ceramic tile backsplash, quartz counter-tops and generous dining space along with the center seating island. From here, step outside to a comfortable 3-season porch which overlooks the expansive, level rear yard with tall forest border insuring your privacy. Bonus!! The lower level is partially finished for rec/play/media space along with an adjacent mud/laundry room and easy access to the oversized two car garage. Additional amenities include, new overhead garage doors, 50-gallon gas hot water heater, (2025) oil tank replacement, (2025) and 200 electric service panel box along with central air, public water, public sewer, (assessment has been paid in full). Overall, a wonderful opportunity to live and grow in this popular "Fairfield County" community!
Zillow last checked: 8 hours ago
Listing updated: July 18, 2025 at 09:12am
Listed by:
Kenneth M. Martin 203-258-7207,
William Raveis Real Estate 203-261-0028,
Ray Foote 203-526-4943,
William Raveis Real Estate
Bought with:
Angelo Maruca, REB.0755129
Welcome Home Realty, LLC
Source: Smart MLS,MLS#: 24095976
Facts & features
Interior
Bedrooms & bathrooms
- Bedrooms: 3
- Bathrooms: 2
- Full bathrooms: 2
Primary bedroom
- Features: Bedroom Suite, Full Bath, Hardwood Floor
- Level: Main
Bedroom
- Features: Hardwood Floor
- Level: Main
Bedroom
- Features: Hardwood Floor
- Level: Main
Dining room
- Features: Hardwood Floor
- Level: Main
Kitchen
- Features: Quartz Counters, Dining Area, Eating Space, Kitchen Island, Pantry, Hardwood Floor
- Level: Main
Living room
- Features: Fireplace, Hardwood Floor
- Level: Main
Other
- Features: Balcony/Deck, Ceiling Fan(s), Laminate Floor
- Level: Main
Rec play room
- Features: Remodeled, Laminate Floor
- Level: Lower
Heating
- Forced Air, Oil
Cooling
- Central Air
Appliances
- Included: Electric Range, Oven/Range, Range Hood, Refrigerator, Ice Maker, Dishwasher, Water Heater
- Laundry: Lower Level, Mud Room
Features
- Smart Thermostat
- Windows: Thermopane Windows
- Basement: Full,Heated,Storage Space,Finished,Garage Access,Cooled,Interior Entry
- Attic: Pull Down Stairs
- Number of fireplaces: 1
Interior area
- Total structure area: 2,000
- Total interior livable area: 2,000 sqft
- Finished area above ground: 1,600
- Finished area below ground: 400
Property
Parking
- Total spaces: 2
- Parking features: Attached, Paved, On Street, Driveway, Garage Door Opener, Private
- Attached garage spaces: 2
- Has uncovered spaces: Yes
Features
- Patio & porch: Deck
- Exterior features: Rain Gutters, Garden, Lighting
Lot
- Size: 0.84 Acres
- Features: Few Trees, Wooded, Level, Open Lot
Details
- Parcel number: 397514
- Zoning: AA
Construction
Type & style
- Home type: SingleFamily
- Architectural style: Contemporary,Ranch
- Property subtype: Single Family Residence
Materials
- Vinyl Siding
- Foundation: Concrete Perimeter
- Roof: Fiberglass
Condition
- New construction: No
- Year built: 1966
Utilities & green energy
- Sewer: Public Sewer
- Water: Public
- Utilities for property: Cable Available
Green energy
- Energy efficient items: Thermostat, Windows
Community & neighborhood
Community
- Community features: Basketball Court, Golf, Health Club, Library, Park, Playground, Stables/Riding, Tennis Court(s)
Location
- Region: Trumbull
Price history
| Date | Event | Price |
|---|---|---|
| 7/18/2025 | Sold | $705,000-2.1%$353/sqft |
Source: | ||
| 7/17/2025 | Listed for sale | $719,900$360/sqft |
Source: | ||
| 6/20/2025 | Pending sale | $719,900$360/sqft |
Source: | ||
| 6/13/2025 | Price change | $719,900-4%$360/sqft |
Source: | ||
| 5/28/2025 | Listed for sale | $749,900+53%$375/sqft |
Source: | ||
Public tax history
| Year | Property taxes | Tax assessment |
|---|---|---|
| 2025 | $10,235 +4.9% | $276,920 +1.9% |
| 2024 | $9,760 +1.6% | $271,880 |
| 2023 | $9,611 +1.6% | $271,880 |
Find assessor info on the county website
Neighborhood: Daniels Farm
Nearby schools
GreatSchools rating
- 9/10Daniels Farm SchoolGrades: K-5Distance: 0.9 mi
- 8/10Hillcrest Middle SchoolGrades: 6-8Distance: 1.1 mi
- 10/10Trumbull High SchoolGrades: 9-12Distance: 1 mi
Schools provided by the listing agent
- Elementary: Daniels Farm
- Middle: Hillcrest
- High: Trumbull
Source: Smart MLS. This data may not be complete. We recommend contacting the local school district to confirm school assignments for this home.
Get pre-qualified for a loan
At Zillow Home Loans, we can pre-qualify you in as little as 5 minutes with no impact to your credit score.An equal housing lender. NMLS #10287.
Sell for more on Zillow
Get a Zillow Showcase℠ listing at no additional cost and you could sell for .
$726,000
2% more+$14,520
With Zillow Showcase(estimated)$740,520


