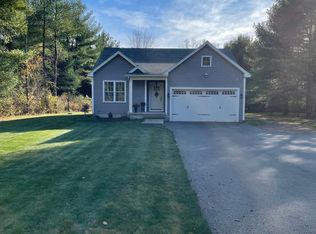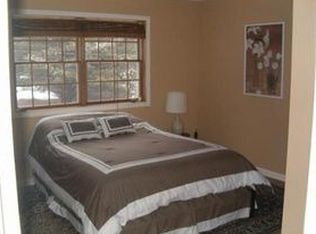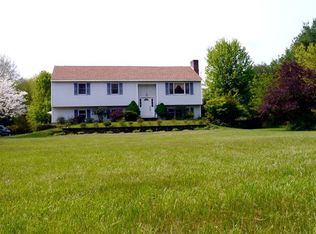Sold for $517,500
$517,500
279 Bay Rd, Belchertown, MA 01007
4beds
2,285sqft
Single Family Residence
Built in 2005
0.97 Acres Lot
$541,800 Zestimate®
$226/sqft
$3,325 Estimated rent
Home value
$541,800
Estimated sales range
Not available
$3,325/mo
Zestimate® history
Loading...
Owner options
Explore your selling options
What's special
On almost an acre, this 4 bedroom, 2.5 bath Colonial is ready for a new owner! Upon entering, you'll feel right at home! Hardwood floors throughout the first floor and flexible floor plan are perfect for entertaining. Comfortable office or formal sitting room, dining room, kitchen with peninsula island/breakfast bar is open to the family room with gas fireplace, access to the backyard and deck, small mudroom, and half bath. Second floor has large master bedroom with master bath and walk-in closet, (3) additional bedrooms with wall to wall carpet and large closets, and main bath with second floor laundry! Oversized 2-car garage, shed, and owned propane tank add to the value! Close to Metacomet Lake, Arcadia Lake and Lake Holland offering additional entertainment options! Don't miss this great home.
Zillow last checked: 8 hours ago
Listing updated: September 28, 2024 at 04:48pm
Listed by:
The Bay State Team 413-221-5168,
RE/MAX Connections 413-596-8500,
Dawn Ruffini 413-221-5168
Bought with:
Zachary McCabe
Marble House Realty, Inc.
Source: MLS PIN,MLS#: 73257030
Facts & features
Interior
Bedrooms & bathrooms
- Bedrooms: 4
- Bathrooms: 3
- Full bathrooms: 2
- 1/2 bathrooms: 1
Primary bedroom
- Features: Walk-In Closet(s), Flooring - Wall to Wall Carpet
- Level: Second
Bedroom 2
- Features: Closet, Flooring - Wall to Wall Carpet
- Level: Second
Bedroom 3
- Features: Walk-In Closet(s), Flooring - Wall to Wall Carpet
- Level: Second
Bedroom 4
- Features: Closet, Flooring - Wall to Wall Carpet
- Level: Second
Primary bathroom
- Features: Yes
Bathroom 1
- Level: First
Bathroom 2
- Features: Bathroom - Full, Bathroom - Tiled With Shower Stall, Flooring - Stone/Ceramic Tile
- Level: Second
Bathroom 3
- Features: Bathroom - Full, Bathroom - With Tub & Shower, Flooring - Stone/Ceramic Tile, Dryer Hookup - Gas, Washer Hookup
- Level: Second
Dining room
- Features: Flooring - Hardwood
- Level: First
Family room
- Features: Flooring - Hardwood, Deck - Exterior, Exterior Access, Open Floorplan, Slider
- Level: First
Kitchen
- Features: Flooring - Hardwood, Kitchen Island, Breakfast Bar / Nook, Open Floorplan
- Level: First
Office
- Features: Flooring - Hardwood
- Level: First
Heating
- Forced Air, Propane
Cooling
- Central Air
Appliances
- Laundry: Flooring - Stone/Ceramic Tile, Second Floor
Features
- Office, Central Vacuum
- Flooring: Tile, Carpet, Hardwood, Flooring - Hardwood
- Basement: Full,Interior Entry,Bulkhead,Sump Pump,Concrete
- Number of fireplaces: 1
- Fireplace features: Family Room
Interior area
- Total structure area: 2,285
- Total interior livable area: 2,285 sqft
Property
Parking
- Total spaces: 6
- Parking features: Attached, Garage Door Opener, Workshop in Garage, Paved Drive, Off Street, Paved
- Attached garage spaces: 2
- Uncovered spaces: 4
Features
- Patio & porch: Porch, Deck - Wood
- Exterior features: Porch, Deck - Wood, Rain Gutters, Storage
Lot
- Size: 0.97 Acres
- Features: Wooded
Details
- Parcel number: M:106 L:92.02,4618282
- Zoning: Res
Construction
Type & style
- Home type: SingleFamily
- Architectural style: Colonial
- Property subtype: Single Family Residence
Materials
- Frame
- Foundation: Concrete Perimeter
- Roof: Shingle
Condition
- Year built: 2005
Utilities & green energy
- Electric: Circuit Breakers, 200+ Amp Service
- Sewer: Public Sewer
- Water: Public
Community & neighborhood
Location
- Region: Belchertown
Other
Other facts
- Road surface type: Paved
Price history
| Date | Event | Price |
|---|---|---|
| 9/27/2024 | Sold | $517,500-1.4%$226/sqft |
Source: MLS PIN #73257030 Report a problem | ||
| 7/15/2024 | Price change | $525,000-2.8%$230/sqft |
Source: MLS PIN #73257030 Report a problem | ||
| 7/5/2024 | Price change | $540,000-1.8%$236/sqft |
Source: MLS PIN #73257030 Report a problem | ||
| 6/25/2024 | Listed for sale | $550,000+12.2%$241/sqft |
Source: MLS PIN #73257030 Report a problem | ||
| 8/1/2022 | Sold | $490,000+5.4%$214/sqft |
Source: MLS PIN #72997967 Report a problem | ||
Public tax history
| Year | Property taxes | Tax assessment |
|---|---|---|
| 2025 | $6,900 +4.2% | $475,500 +10% |
| 2024 | $6,620 +4.3% | $432,100 +11.1% |
| 2023 | $6,350 +6.1% | $389,100 +14.8% |
Find assessor info on the county website
Neighborhood: 01007
Nearby schools
GreatSchools rating
- 6/10Chestnut Hill Community SchoolGrades: 4-6Distance: 2.6 mi
- 6/10Jabish Middle SchoolGrades: 7-8Distance: 3 mi
- 6/10Belchertown High SchoolGrades: 9-12Distance: 2.7 mi

Get pre-qualified for a loan
At Zillow Home Loans, we can pre-qualify you in as little as 5 minutes with no impact to your credit score.An equal housing lender. NMLS #10287.


