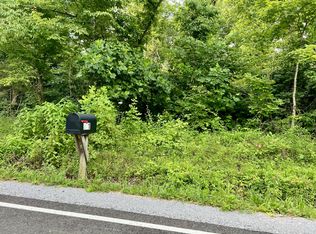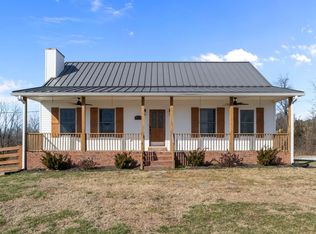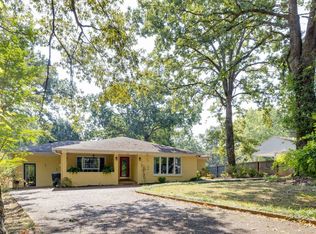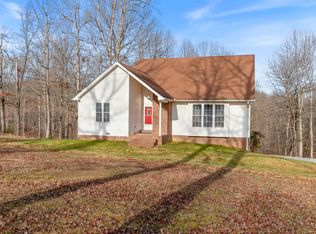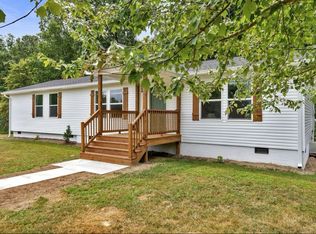Welcome to 278C Murrell Rd – Set on 1.45 private acres, this one-level home offers an ideal blend of comfort, functionality, and peaceful surroundings—just minutes from interstate access. Built in 2008, the property features a concrete driveway, side-entry two-car garage, and a storm shelter added in 2022 for added peace of mind. A level front yard and covered porch creates a welcoming arrival, while the gently sloped backyard provides a spacious and private setting with serene views of nature. Inside, the thoughtfully designed floor plan offers three bedrooms and two full baths, all on one level, enhanced by updated LVP flooring (2020) and abundant natural light. The spacious primary suite features double vanities, two walk-in closets, a separate shower, and a whirlpool tub. Recent improvements include a new roof (2020), covered screened-in back deck (2020)—ideal for enjoying the private setting—and a gas tankless water heater (2024). The crawlspace/partial finished basement with walk-out access to the backyard provides exceptional storage and offers future potential for a hobby room, office, or bonus space. A rare opportunity combining privacy, thoughtful upgrades, and everyday convenience in a desirable location.
Active
$429,900
278C Murrell Rd, Dickson, TN 37055
3beds
1,904sqft
Est.:
Single Family Residence, Residential
Built in 2008
1.45 Acres Lot
$-- Zestimate®
$226/sqft
$-- HOA
What's special
- 18 days |
- 1,069 |
- 44 |
Likely to sell faster than
Zillow last checked: 8 hours ago
Listing updated: February 15, 2026 at 11:41am
Listing Provided by:
Beth Hunley 615-414-3994,
Reliant Realty ERA Powered 615-724-5129,
Brandon Flowers, ABR, e-PRO, MRP 615-804-8304,
Reliant Realty ERA Powered
Source: RealTracs MLS as distributed by MLS GRID,MLS#: 3117332
Tour with a local agent
Facts & features
Interior
Bedrooms & bathrooms
- Bedrooms: 3
- Bathrooms: 2
- Full bathrooms: 2
- Main level bedrooms: 3
Bedroom 1
- Features: Suite
- Level: Suite
- Area: 285 Square Feet
- Dimensions: 19x15
Bedroom 2
- Features: Extra Large Closet
- Level: Extra Large Closet
- Area: 143 Square Feet
- Dimensions: 13x11
Bedroom 3
- Features: Extra Large Closet
- Level: Extra Large Closet
- Area: 132 Square Feet
- Dimensions: 12x11
Primary bathroom
- Features: Double Vanity
- Level: Double Vanity
Kitchen
- Area: 392 Square Feet
- Dimensions: 28x14
Living room
- Features: Great Room
- Level: Great Room
- Area: 286 Square Feet
- Dimensions: 22x13
Heating
- Central, Natural Gas
Cooling
- Central Air, Electric
Appliances
- Included: Built-In Electric Oven, Built-In Electric Range, Dishwasher, Disposal, Microwave, Refrigerator
- Laundry: Electric Dryer Hookup, Washer Hookup
Features
- Ceiling Fan(s), Walk-In Closet(s), Kitchen Island
- Flooring: Tile, Vinyl
- Basement: Crawl Space,Partial,Unfinished
Interior area
- Total structure area: 1,904
- Total interior livable area: 1,904 sqft
- Finished area above ground: 1,904
Property
Parking
- Total spaces: 2
- Parking features: Garage Door Opener, Garage Faces Side, Concrete, Driveway
- Garage spaces: 2
- Has uncovered spaces: Yes
Features
- Levels: One
- Stories: 1
- Patio & porch: Deck, Covered, Porch, Screened
- Fencing: Back Yard
Lot
- Size: 1.45 Acres
- Features: Level, Sloped
- Topography: Level,Sloped
Details
- Additional structures: Storm Shelter
- Parcel number: 128 01013 000
- Special conditions: Standard
Construction
Type & style
- Home type: SingleFamily
- Property subtype: Single Family Residence, Residential
Materials
- Vinyl Siding
Condition
- New construction: No
- Year built: 2008
Utilities & green energy
- Sewer: Septic Tank
- Water: Public
- Utilities for property: Electricity Available, Natural Gas Available, Water Available
Community & HOA
Community
- Subdivision: Mollywood
HOA
- Has HOA: No
Location
- Region: Dickson
Financial & listing details
- Price per square foot: $226/sqft
- Annual tax amount: $1,703
- Date on market: 1/28/2026
- Electric utility on property: Yes
Estimated market value
Not available
Estimated sales range
Not available
Not available
Price history
Price history
| Date | Event | Price |
|---|---|---|
| 1/30/2026 | Listed for sale | $429,900-3.4%$226/sqft |
Source: | ||
| 5/5/2025 | Listing removed | $444,900$234/sqft |
Source: | ||
| 5/1/2025 | Price change | $444,900-1.1%$234/sqft |
Source: | ||
| 4/21/2025 | Price change | $449,900-2.2%$236/sqft |
Source: | ||
| 4/11/2025 | Price change | $459,900-1.1%$242/sqft |
Source: | ||
Public tax history
Public tax history
Tax history is unavailable.BuyAbility℠ payment
Est. payment
$2,208/mo
Principal & interest
$2029
Property taxes
$179
Climate risks
Neighborhood: 37055
Nearby schools
GreatSchools rating
- 7/10Oakmont Elementary SchoolGrades: PK-5Distance: 2.8 mi
- 8/10Burns Middle SchoolGrades: 6-8Distance: 7.8 mi
- 5/10Dickson County High SchoolGrades: 9-12Distance: 4.7 mi
Schools provided by the listing agent
- Elementary: Oakmont Elementary
- Middle: Burns Middle School
- High: Dickson County High School
Source: RealTracs MLS as distributed by MLS GRID. This data may not be complete. We recommend contacting the local school district to confirm school assignments for this home.
- Loading
- Loading
