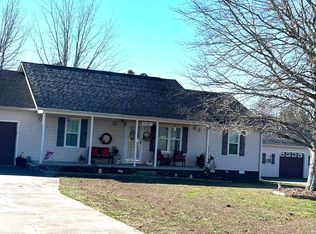Sold for $258,500
$258,500
27894 N Wales Rd, Elkmont, AL 35620
3beds
1,581sqft
Single Family Residence
Built in 1996
1 Acres Lot
$259,100 Zestimate®
$164/sqft
$1,554 Estimated rent
Home value
$259,100
$233,000 - $290,000
$1,554/mo
Zestimate® history
Loading...
Owner options
Explore your selling options
What's special
This 3bedroom/2bath home offers 1,581 sq ft of living space on 1 acre,with plenty of room to spread out. Features include an oversized 2-car garage, propane Generac system, & a cozy fireplace in the living room.The large fenced-in backyard is perfect for outdoor activities, & there’s also a storm shelter for added peace of mind.Enjoy the large covered front porch and spacious back patio with automatic sun shade,ideal for relaxing or entertaining. Inside, you'll find many updates, and the washer and dryer stay with the home. Conveniently located with easy access to I65, and just minutes from Athens and Ardmore. Comes with a 1-year free home warranty for added comfort! Inside pics on 01-28-25
Zillow last checked: 8 hours ago
Listing updated: March 14, 2025 at 01:03pm
Listed by:
Donna McCown 256-874-0042,
Innovative Realty Solutions
Bought with:
Donna McCown, 123105
Innovative Realty Solutions
Source: ValleyMLS,MLS#: 21879390
Facts & features
Interior
Bedrooms & bathrooms
- Bedrooms: 3
- Bathrooms: 2
- Full bathrooms: 2
Primary bedroom
- Features: Ceiling Fan(s), Isolate, Window Cov, LVP
- Level: First
- Area: 168
- Dimensions: 14 x 12
Bedroom 2
- Features: Ceiling Fan(s), Window Cov, Walk-In Closet(s), LVP Flooring
- Level: First
- Area: 132
- Dimensions: 12 x 11
Bedroom 3
- Features: Ceiling Fan(s), Window Cov, LVP
- Level: First
- Area: 168
- Dimensions: 14 x 12
Kitchen
- Features: Ceiling Fan(s), Eat-in Kitchen, Pantry, Sitting Area, Window Cov, Built-in Features, LVP
- Level: First
- Area: 319
- Dimensions: 29 x 11
Living room
- Features: Ceiling Fan(s), Fireplace, Window Cov, LVP
- Level: First
- Area: 288
- Dimensions: 18 x 16
Heating
- Central 1, Propane, See Remarks
Cooling
- Central 2
Appliances
- Included: Range, Dishwasher, Washer, Other, Electric Water Heater
Features
- Basement: Crawl Space
- Has fireplace: Yes
- Fireplace features: Gas Log
Interior area
- Total interior livable area: 1,581 sqft
Property
Parking
- Parking features: Garage-Two Car, Garage-Attached, Workshop in Garage, Garage Faces Side, Oversized
Features
- Levels: One
- Stories: 1
Lot
- Size: 1 Acres
Details
- Additional structures: Outbuilding
- Parcel number: 0201120000022008
Construction
Type & style
- Home type: SingleFamily
- Architectural style: Ranch
- Property subtype: Single Family Residence
Condition
- New construction: No
- Year built: 1996
Utilities & green energy
- Sewer: Septic Tank
Community & neighborhood
Location
- Region: Elkmont
- Subdivision: Metes And Bounds
Price history
| Date | Event | Price |
|---|---|---|
| 3/14/2025 | Sold | $258,500+3.4%$164/sqft |
Source: | ||
| 1/31/2025 | Contingent | $249,900$158/sqft |
Source: | ||
| 1/28/2025 | Listed for sale | $249,900+35.8%$158/sqft |
Source: | ||
| 4/9/2021 | Sold | $183,973$116/sqft |
Source: | ||
Public tax history
| Year | Property taxes | Tax assessment |
|---|---|---|
| 2024 | $1,264 +1.6% | $42,120 +1.6% |
| 2023 | $1,244 +24.6% | $41,460 +24.6% |
| 2022 | $998 | $33,280 +141.5% |
Find assessor info on the county website
Neighborhood: 35620
Nearby schools
GreatSchools rating
- 8/10Cedar Hill Elementary SchoolGrades: PK-5Distance: 4.6 mi
- 5/10Ardmore High SchoolGrades: 6-12Distance: 3.4 mi
Schools provided by the listing agent
- Elementary: Cedar Hill (K-5)
- Middle: Ardmore (6-12)
- High: Ardmore
Source: ValleyMLS. This data may not be complete. We recommend contacting the local school district to confirm school assignments for this home.
Get pre-qualified for a loan
At Zillow Home Loans, we can pre-qualify you in as little as 5 minutes with no impact to your credit score.An equal housing lender. NMLS #10287.
