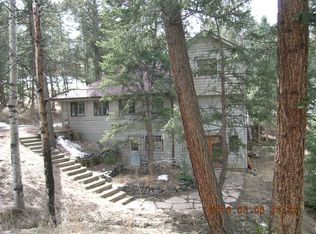Sold for $826,000
$826,000
27891 Columbine Road, Evergreen, CO 80439
4beds
2,226sqft
Single Family Residence
Built in 1972
0.92 Acres Lot
$807,400 Zestimate®
$371/sqft
$3,365 Estimated rent
Home value
$807,400
$759,000 - $864,000
$3,365/mo
Zestimate® history
Loading...
Owner options
Explore your selling options
What's special
Discover the charm and character of true Colorado living at 27891 Columbine Road—a delightful 4-bedroom, 3-bathroom mountain home set on nearly an acre of gently sloping land in the heart of Evergreen. Built in 1972 and meticulously maintained, this timeless alpine retreat spans 2,226 square feet finished space, blending rustic charm with everyday functionality and boasts a huge three car garage, extra storage and wonderful paver patios. Your new favorite places are here!
Step inside and you’ll be welcomed by soaring vaulted ceilings, exposed beams, and large windows that flood the home with natural light and frame inspiring views over downtown Evergreen. The open-concept main level invites relaxed living with a warm, wood-burning fireplace and seamless indoor-outdoor flow to the expansive decks and patios—ideal for stargazing, wildlife watching, or morning coffee as the sun rises over the hills. Newer roof, new paint, fresh carpets, updated kitchen and baths--this checks all the boxes.
The kitchen is light and bright with plenty of cabinetry, while the dining and living areas offer comfortable spaces to gather with family and friends. With four bedrooms—including a generous primary suite—and three bathrooms, there’s plenty of room to host guests, work from home, or simply spread out and enjoy the peace of mountain life.
Outside, the 0.92-acre lot offers privacy, mature trees, and usable yard space, perfect for gardening, play, or a date night under the stars. Watch turkeys meander across the lawn or listen to the songbirds that frequent this spot.
Location is everything here—just minutes from Evergreen Lake, downtown shops, local dining, and the lively Wednesday night concerts. Outdoor enthusiasts will love quick access to Dedisse Park, 3 Sisters trails, and a quick shot west to Colorado’s best ski resorts.
This home captures the essence of Evergreen living. Come experience the serenity and soul of Columbine Road. Your mountain lifestyle starts here.
Zillow last checked: 8 hours ago
Listing updated: May 28, 2025 at 04:54pm
Listed by:
Bob Maiocco 720-273-4262 bob.maiocco@exprealty.com,
eXp Realty, LLC
Bought with:
Julie Lunn, 100095969
West and Main Homes Inc
Source: REcolorado,MLS#: 6247226
Facts & features
Interior
Bedrooms & bathrooms
- Bedrooms: 4
- Bathrooms: 3
- Full bathrooms: 2
- 3/4 bathrooms: 1
- Main level bathrooms: 1
- Main level bedrooms: 1
Primary bedroom
- Level: Upper
Bedroom
- Level: Main
Bedroom
- Level: Upper
Bedroom
- Level: Basement
Bathroom
- Level: Main
Bathroom
- Level: Upper
Bathroom
- Level: Basement
Dining room
- Level: Main
Family room
- Level: Basement
Kitchen
- Level: Main
Living room
- Level: Main
Utility room
- Level: Basement
Heating
- Forced Air
Cooling
- None
Appliances
- Included: Dishwasher, Disposal, Range, Refrigerator
Features
- Eat-in Kitchen, Granite Counters, High Ceilings, Kitchen Island, Primary Suite, T&G Ceilings, Vaulted Ceiling(s)
- Flooring: Carpet, Tile, Wood
- Basement: Finished
- Number of fireplaces: 1
- Fireplace features: Living Room, Wood Burning Stove
Interior area
- Total structure area: 2,226
- Total interior livable area: 2,226 sqft
- Finished area above ground: 1,372
- Finished area below ground: 854
Property
Parking
- Total spaces: 3
- Parking features: Exterior Access Door, Lighted
- Garage spaces: 3
Features
- Levels: Two
- Stories: 2
- Patio & porch: Deck, Front Porch, Patio
- Exterior features: Rain Gutters
- Has view: Yes
- View description: Mountain(s)
Lot
- Size: 0.92 Acres
- Features: Foothills, Many Trees, Sloped
- Residential vegetation: Mixed
Details
- Parcel number: 041775
- Zoning: MR-1
- Special conditions: Standard
Construction
Type & style
- Home type: SingleFamily
- Architectural style: Chalet,Mountain Contemporary
- Property subtype: Single Family Residence
Materials
- Frame, Wood Siding
- Roof: Metal
Condition
- Year built: 1972
Utilities & green energy
- Water: Public
- Utilities for property: Electricity Connected, Natural Gas Connected
Community & neighborhood
Security
- Security features: Carbon Monoxide Detector(s), Smoke Detector(s)
Location
- Region: Evergreen
- Subdivision: Mary N Williams Estate
Other
Other facts
- Listing terms: Cash,Conventional,FHA,VA Loan
- Ownership: Individual
Price history
| Date | Event | Price |
|---|---|---|
| 5/28/2025 | Sold | $826,000+3.3%$371/sqft |
Source: | ||
| 4/27/2025 | Pending sale | $800,000$359/sqft |
Source: | ||
| 4/23/2025 | Listed for sale | $800,000+189.3%$359/sqft |
Source: | ||
| 11/5/2001 | Sold | $276,500+55.3%$124/sqft |
Source: Public Record Report a problem | ||
| 1/2/1996 | Sold | $178,000$80/sqft |
Source: Public Record Report a problem | ||
Public tax history
| Year | Property taxes | Tax assessment |
|---|---|---|
| 2024 | $4,184 +27% | $45,619 |
| 2023 | $3,293 -1% | $45,619 +30.9% |
| 2022 | $3,327 +16.4% | $34,857 -2.8% |
Find assessor info on the county website
Neighborhood: 80439
Nearby schools
GreatSchools rating
- 7/10Wilmot Elementary SchoolGrades: PK-5Distance: 1.3 mi
- 8/10Evergreen Middle SchoolGrades: 6-8Distance: 4 mi
- 9/10Evergreen High SchoolGrades: 9-12Distance: 1 mi
Schools provided by the listing agent
- Elementary: Wilmot
- Middle: Evergreen
- High: Evergreen
- District: Jefferson County R-1
Source: REcolorado. This data may not be complete. We recommend contacting the local school district to confirm school assignments for this home.
Get a cash offer in 3 minutes
Find out how much your home could sell for in as little as 3 minutes with a no-obligation cash offer.
Estimated market value$807,400
Get a cash offer in 3 minutes
Find out how much your home could sell for in as little as 3 minutes with a no-obligation cash offer.
Estimated market value
$807,400
