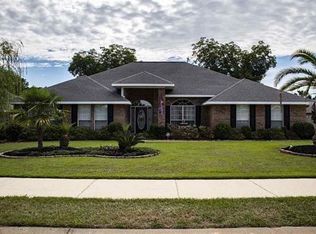Closed
$522,000
27890 Rileywood Dr, Daphne, AL 36526
5beds
2,995sqft
Residential
Built in 2010
0.31 Acres Lot
$524,800 Zestimate®
$174/sqft
$3,260 Estimated rent
Home value
$524,800
$499,000 - $551,000
$3,260/mo
Zestimate® history
Loading...
Owner options
Explore your selling options
What's special
Fabulous custom pool home features 5/2.5 bath Traditional Style home comes with tons of updates and features! From the moment you pull up, you will notice the amazing curb appeal highlighted by professional landscaping consisting of palm trees, rosebushes & gardenias. There is a large driveway setup for multiple vehicles or a boat & huge garage. Both the front & back yards have a sprinkler system & landscape lights with a control system for the front & back yard as well. Step inside to a large open living room with hardwood floors, fresh paint, and vaulted ceilings with crown molding! There is a 5th bedroom to the right of the foyer that can also be an office and then a formal dining room to the left. The large open kitchen comes with all stainless-steel appliances, granite counter tops, and custom cabinets throughout w/ tons of storage. The large laundry room has a pantry with access to a half bath. The large primary suite comes with vaulted tray ceilings leading to the primary bathroom that comes with a separate shower & a garden tub and massive custom walk-in closets. 3 additional bedrooms and a full bathroom compliment the remaining interior of the home. Step out back to a private paradise!! An outdoor living space, saltwater pool (new liner in 2023) with waterfall plus an outdoor kitchen with a natural gas grill. Patio has custom pavers and gorgeous landscaping. The entire back area is covered by a screened enclosure and the custom pergola over the hot tub and kitchen add to the character. There are several additional palm trees, Japanese maples, rose bushes, and several other types of plants throughout the area. The outside has satsuma and grapefruit trees and a storage building. Close to I10, Mobile and Gulf coast beaches. Common area lot to the right and the rear of the property provide additional privacy you can enjoy!! This amazing custom home is ready for a new owner and new memories!! Buyer responsible for verifying all measurements and relevant details
Zillow last checked: 8 hours ago
Listing updated: October 09, 2025 at 01:20pm
Listed by:
Bryan Olson bryanolson@robertsbrothers.com,
Roberts Brothers TREC
Bought with:
Savannah Moore
Engel and Volkers Gulf Shores
Source: Baldwin Realtors,MLS#: 377751
Facts & features
Interior
Bedrooms & bathrooms
- Bedrooms: 5
- Bathrooms: 3
- Full bathrooms: 2
- 1/2 bathrooms: 1
Primary bedroom
- Features: Walk-In Closet(s)
Primary bathroom
- Features: Double Vanity, Soaking Tub, Separate Shower
Dining room
- Features: Breakfast Area-Kitchen, Separate Dining Room
Heating
- Electric, Central
Cooling
- Electric, Ceiling Fan(s), ENERGY STAR Qualified Equipment
Appliances
- Included: Dishwasher, Dryer, Gas Range, Refrigerator w/Ice Maker, Washer
Features
- Breakfast Bar, Eat-in Kitchen, Entrance Foyer, Vaulted Ceiling(s)
- Flooring: Carpet, Tile, Wood, Laminate
- Windows: Double Pane Windows, ENERGY STAR Qualified Windows
- Has basement: No
- Number of fireplaces: 1
- Fireplace features: Family Room, Gas Log
Interior area
- Total structure area: 2,995
- Total interior livable area: 2,995 sqft
Property
Parking
- Total spaces: 3
- Parking features: Attached, Garage, Garage Door Opener
- Has attached garage: Yes
- Covered spaces: 2
Features
- Levels: One
- Stories: 1
- Patio & porch: Covered, Patio
- Exterior features: Irrigation Sprinkler, Outdoor Kitchen, Termite Contract, Gas Grill
- Has private pool: Yes
- Pool features: In Ground
- Has view: Yes
- View description: Other
- Waterfront features: No Waterfront
Lot
- Size: 0.31 Acres
- Dimensions: 96 x 140
- Features: Less than 1 acre, Level, Subdivided
Details
- Additional structures: Storage
- Parcel number: 4301110000003.023
- Zoning description: Single Family Residence
Construction
Type & style
- Home type: SingleFamily
- Architectural style: Traditional
- Property subtype: Residential
Materials
- Aluminum Siding, Brick
- Foundation: Slab
- Roof: Composition,Ridge Vent
Condition
- Resale
- New construction: No
- Year built: 2010
Utilities & green energy
- Utilities for property: Daphne Utilities
Green energy
- Energy efficient items: Insulation
Community & neighborhood
Security
- Security features: Smoke Detector(s), Carbon Monoxide Detector(s), Security System
Community
- Community features: None
Location
- Region: Daphne
- Subdivision: Rileywood
HOA & financial
HOA
- Has HOA: Yes
- HOA fee: $100 quarterly
- Services included: Association Management, Taxes-Common Area
Other
Other facts
- Ownership: Whole/Full
Price history
| Date | Event | Price |
|---|---|---|
| 10/9/2025 | Sold | $522,000-8.1%$174/sqft |
Source: | ||
| 9/11/2025 | Pending sale | $568,000$190/sqft |
Source: | ||
| 7/17/2025 | Price change | $568,000-3.6%$190/sqft |
Source: | ||
| 4/21/2025 | Price change | $589,000-0.2%$197/sqft |
Source: | ||
| 4/17/2025 | Price change | $589,900+0.2%$197/sqft |
Source: Roberts Brothers #7561710 | ||
Public tax history
| Year | Property taxes | Tax assessment |
|---|---|---|
| 2025 | $1,565 +4.9% | $51,940 +4.8% |
| 2024 | $1,492 +11.3% | $49,580 +11% |
| 2023 | $1,340 | $44,680 +16.8% |
Find assessor info on the county website
Neighborhood: 36526
Nearby schools
GreatSchools rating
- 10/10Belforest Elementary SchoolGrades: PK-6Distance: 2.2 mi
- 5/10Daphne Middle SchoolGrades: 7-8Distance: 1.6 mi
- 10/10Daphne High SchoolGrades: 9-12Distance: 1 mi
Schools provided by the listing agent
- Elementary: Belforest Elementary School
- Middle: Daphne Middle
- High: Daphne High
Source: Baldwin Realtors. This data may not be complete. We recommend contacting the local school district to confirm school assignments for this home.

Get pre-qualified for a loan
At Zillow Home Loans, we can pre-qualify you in as little as 5 minutes with no impact to your credit score.An equal housing lender. NMLS #10287.
Sell for more on Zillow
Get a free Zillow Showcase℠ listing and you could sell for .
$524,800
2% more+ $10,496
With Zillow Showcase(estimated)
$535,296