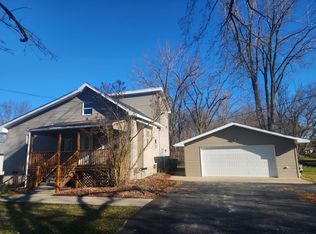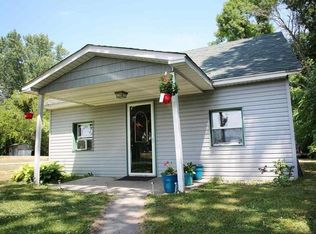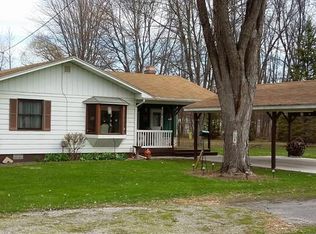Sold for $170,000
$170,000
2789 Wheeler Rd, Bay City, MI 48706
3beds
2,080sqft
Single Family Residence, Manufactured Home
Built in 1968
0.91 Acres Lot
$173,300 Zestimate®
$82/sqft
$1,325 Estimated rent
Home value
$173,300
Estimated sales range
Not available
$1,325/mo
Zestimate® history
Loading...
Owner options
Explore your selling options
What's special
CHARMING 3 BEDROOM HOME IN MONITOR TOWNSHIP Welcome to 2789 Wheeler Road, a delightful 3 bedroom home nestled in a peaceful, wooded setting in Monitor Township. This well maintained property offers plenty of space both inside and out, perfect for comfortable living and entertaining. Step inside to a spacious 19' x 14' kiving room, ideal for relaxing or gathering with family and friends. The full finished basement provides additional living space, perfect for recreation room, home office, or extra storage. Enjoy the outdoors for both the front and back decks, where you can unwind and take in the scenic surroundings. The fenced-in yard ensures privacy and security, while the garden plot is ready for your green thumb. A standout feature of this property is the 24' x 24' detached garage, offerin g ample staorage and workspace. With a wooded backdrop, the home provided the perfect blend of nature and convenience. Don't miss your chance to make this charming property your own - schedule a showing today!
Zillow last checked: 8 hours ago
Listing updated: May 21, 2025 at 09:22am
Listed by:
Howard R Diefenbach 989-450-4004,
Century 21 Signature Realty - Bay City,
Carl Brink 989-513-0619,
Century 21 Signature Realty - Bay City
Bought with:
Bradley LaBrie
Keller Williams First
Source: MiRealSource,MLS#: 50168850 Originating MLS: Bay County REALTOR Association
Originating MLS: Bay County REALTOR Association
Facts & features
Interior
Bedrooms & bathrooms
- Bedrooms: 3
- Bathrooms: 1
- Full bathrooms: 1
- Main level bathrooms: 1
- Main level bedrooms: 3
Bedroom 1
- Features: Laminate
- Level: Main
- Area: 100
- Dimensions: 10 x 10
Bedroom 2
- Features: Laminate
- Level: Main
- Area: 99
- Dimensions: 11 x 9
Bedroom 3
- Features: Laminate
- Level: Main
- Area: 81
- Dimensions: 9 x 9
Bathroom 1
- Features: Laminate
- Level: Main
- Area: 42
- Dimensions: 7 x 6
Kitchen
- Features: Laminate
- Level: Main
- Area: 96
- Dimensions: 12 x 8
Living room
- Features: Laminate
- Level: Main
- Area: 266
- Dimensions: 19 x 14
Heating
- Forced Air, Natural Gas
Features
- Flooring: Laminate
- Has basement: Yes
- Has fireplace: No
Interior area
- Total structure area: 2,080
- Total interior livable area: 2,080 sqft
- Finished area above ground: 1,040
- Finished area below ground: 1,040
Property
Parking
- Total spaces: 2
- Parking features: Detached
- Garage spaces: 2
Features
- Levels: One
- Stories: 1
- Frontage type: Road
- Frontage length: 150
Lot
- Size: 0.91 Acres
- Dimensions: 150' x 265'
Details
- Parcel number: 0910000140034500
- Special conditions: Private
Construction
Type & style
- Home type: MobileManufactured
- Property subtype: Single Family Residence, Manufactured Home
Materials
- Vinyl Siding
- Foundation: Basement
Condition
- Year built: 1968
Utilities & green energy
- Sewer: Public Sanitary
- Water: Public
Community & neighborhood
Location
- Region: Bay City
- Subdivision: No
Other
Other facts
- Listing agreement: Exclusive Right To Sell
- Body type: Double Wide,Manufactured Before 1976
- Listing terms: Cash,Conventional
Price history
| Date | Event | Price |
|---|---|---|
| 5/20/2025 | Sold | $170,000-6.1%$82/sqft |
Source: | ||
| 4/17/2025 | Pending sale | $181,000$87/sqft |
Source: | ||
| 3/17/2025 | Listed for sale | $181,000$87/sqft |
Source: | ||
Public tax history
| Year | Property taxes | Tax assessment |
|---|---|---|
| 2024 | $1,495 | $57,300 +1.8% |
| 2023 | -- | $56,300 +10.8% |
| 2022 | -- | $50,800 +9.2% |
Find assessor info on the county website
Neighborhood: 48706
Nearby schools
GreatSchools rating
- 4/10Mcalear-Sawden Elementary SchoolGrades: PK-5Distance: 2.8 mi
- 6/10Western Middle SchoolGrades: 6-8Distance: 7.3 mi
- 6/10Bay City Western High SchoolGrades: 9-12Distance: 7.3 mi
Schools provided by the listing agent
- District: Bay City School District
Source: MiRealSource. This data may not be complete. We recommend contacting the local school district to confirm school assignments for this home.


