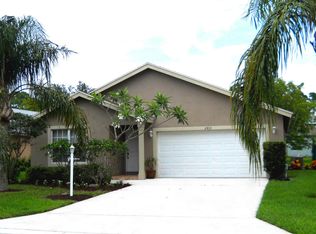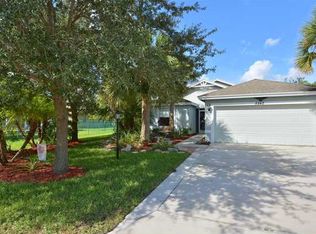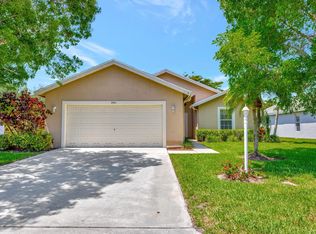Sold for $549,000
$549,000
2789 SW Riviera Road, Stuart, FL 34997
4beds
1,650sqft
Single Family Residence
Built in 2002
7,040 Square Feet Lot
$533,700 Zestimate®
$333/sqft
$4,077 Estimated rent
Home value
$533,700
$507,000 - $560,000
$4,077/mo
Zestimate® history
Loading...
Owner options
Explore your selling options
What's special
2023 Saltwater pool, home on premium corner lot. Bright open floor plan.Too many upgrades to note here, see list in pictures. Home has premium solid concrete construction,and has been remodeled, see details in pictures. Volume ceilings throughout home, tray ceilings in master & 4th bedrm,4th has French doors. Masterbath completely remodeled. Home has 2 storage attics. River Forest welcomes Trucks, any breed dog & all ages. HOA only 159 per month includes: basic cable, high speed internet, a clubhouse on lake & St lucie River. Heated lap pool, fitness center, party room, playground & boat launch that leads to Ocean. Boat / RV storage space 30.00 per month, check availability.Friendly community, walkable lake Patterson in center of community. Elementary has pre-k program, HS has AP classes This property is homesteaded. The Sanitation/Trash is included in tax bill. There are no-known assessments now or in the knowable future. The street were repaved in 2023 and there was no assessment , it was paid for out of an river Forest HOA road reserve account. This information is presumed correct, but the buyer must confirm all information.
Zillow last checked: 8 hours ago
Listing updated: March 19, 2024 at 06:46am
Listed by:
Annette M duPlessis 561-373-0923,
London Foster Realty,
David duPlessis 561-531-3051,
London Foster Realty
Bought with:
Annette M duPlessis
London Foster Realty
Source: BeachesMLS,MLS#: RX-10958580 Originating MLS: Beaches MLS
Originating MLS: Beaches MLS
Facts & features
Interior
Bedrooms & bathrooms
- Bedrooms: 4
- Bathrooms: 2
- Full bathrooms: 2
Primary bedroom
- Level: M
- Area: 208
- Dimensions: 16 x 13
Bedroom 2
- Level: M
- Area: 132
- Dimensions: 12 x 11
Bedroom 3
- Level: M
- Area: 143
- Dimensions: 13 x 11
Bedroom 4
- Level: M
- Area: 132
- Dimensions: 11 x 12
Kitchen
- Level: M
- Area: 255
- Dimensions: 17 x 15
Living room
- Level: M
- Area: 425
- Dimensions: 25 x 17
Porch
- Level: M
- Area: 468
- Dimensions: 39 x 12
Utility room
- Level: M
- Area: 18
- Dimensions: 6 x 3
Heating
- Central, Electric
Cooling
- Central Air, Electric
Appliances
- Included: Dishwasher, Disposal, Dryer, Ice Maker, Microwave, Electric Range, Washer, Electric Water Heater
- Laundry: Laundry Closet
Features
- Ctdrl/Vault Ceilings, Entrance Foyer, Kitchen Island, Pantry, Roman Tub, Split Bedroom, Volume Ceiling, Walk-In Closet(s)
- Flooring: Ceramic Tile
- Doors: French Doors
- Windows: Panel Shutters (Complete)
- Attic: Pull Down Stairs
- Common walls with other units/homes: Corner
Interior area
- Total structure area: 2,160
- Total interior livable area: 1,650 sqft
Property
Parking
- Total spaces: 2
- Parking features: Garage - Attached, Auto Garage Open
- Attached garage spaces: 2
Features
- Stories: 1
- Patio & porch: Covered Patio, Screened Patio
- Exterior features: Auto Sprinkler, Custom Lighting, Zoned Sprinkler
- Has private pool: Yes
- Pool features: Concrete, Heated, In Ground, Salt Water, Screen Enclosure, Community
- Fencing: Fenced
- Has view: Yes
- View description: Pool
- Waterfront features: None
Lot
- Size: 7,040 sqft
- Dimensions: 110 x 64
- Features: < 1/4 Acre, 1/4 to 1/2 Acre
Details
- Parcel number: 123940002068000800
- Zoning: Residential
Construction
Type & style
- Home type: SingleFamily
- Property subtype: Single Family Residence
Materials
- CBS, Concrete
- Roof: Comp Shingle
Condition
- Resale
- New construction: No
- Year built: 2002
Utilities & green energy
- Sewer: Public Sewer
- Water: Public
- Utilities for property: Cable Connected, Electricity Connected, Underground Utilities
Community & neighborhood
Security
- Security features: Burglar Alarm, Security System Owned, Smoke Detector(s)
Community
- Community features: Basketball, Bike - Jog, Boating, Clubhouse, Community Room, Fitness Center, Manager on Site, Playground, Common Dock
Location
- Region: Stuart
- Subdivision: River Forest
HOA & financial
HOA
- Has HOA: Yes
- HOA fee: $159 monthly
- Services included: Cable TV, Common Areas, Common R.E. Tax, Manager, Recrtnal Facility, Reserve Funds, Security
Other fees
- Application fee: $100
Other
Other facts
- Listing terms: Cash,Conventional
Price history
| Date | Event | Price |
|---|---|---|
| 3/14/2024 | Sold | $549,000$333/sqft |
Source: | ||
| 2/10/2024 | Listed for sale | $549,000+76%$333/sqft |
Source: | ||
| 12/14/2018 | Sold | $312,000-1%$189/sqft |
Source: | ||
| 9/28/2018 | Listed for sale | $315,000+29.6%$191/sqft |
Source: Sutter & Nugent Inc. #RX-10467550 Report a problem | ||
| 3/7/2017 | Sold | $243,000-6.5%$147/sqft |
Source: Public Record Report a problem | ||
Public tax history
| Year | Property taxes | Tax assessment |
|---|---|---|
| 2024 | $4,823 +2.1% | $308,027 +3% |
| 2023 | $4,723 +3.7% | $299,056 +3% |
| 2022 | $4,554 -0.1% | $290,346 +3% |
Find assessor info on the county website
Neighborhood: 34997
Nearby schools
GreatSchools rating
- 8/10Crystal Lake Elementary SchoolGrades: PK-5Distance: 0.8 mi
- 5/10Dr. David L. Anderson Middle SchoolGrades: 6-8Distance: 3.5 mi
- 5/10South Fork High SchoolGrades: 9-12Distance: 2.8 mi
Schools provided by the listing agent
- Elementary: Crystal Lake Elementary School
- Middle: Dr. David L. Anderson Middle School
- High: South Fork High School
Source: BeachesMLS. This data may not be complete. We recommend contacting the local school district to confirm school assignments for this home.
Get a cash offer in 3 minutes
Find out how much your home could sell for in as little as 3 minutes with a no-obligation cash offer.
Estimated market value$533,700
Get a cash offer in 3 minutes
Find out how much your home could sell for in as little as 3 minutes with a no-obligation cash offer.
Estimated market value
$533,700


