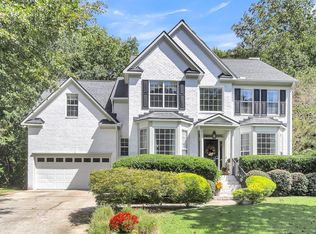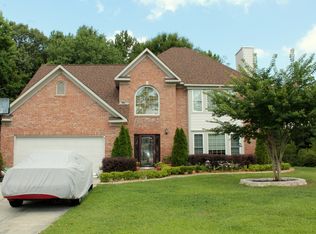Home is Where the Heart Is. In the Heart of Mt. Pleasant and the Heart of Brickyard Plantation is where your family's new home lies. This Brick Front home sits in a unique cul-de-sac. Only 3 houses sit here, all looking out towards unbuildable wetlands. Also, with nearly an acre of land, this home features privacy and is where flora and fauna abound. As you walk in, you'll see the office and dining room, both with bay windows. Both have custom window treatments and Silhouette Blinds, which have sheers built into them. Next the open floor plan kitchen and living room is updated with new lighting in 2017. Hardwood floors throughout the first floor are refinished even up the stairs. Large family room has built-in bookshelves and cabinet, along with a wood-burning fireplace. But your eye will immediately go to the back Palladian window, which opens up to the large private backyard. Take a quick peak into the tree house, being sold as-is, but a great feature for kids of all ages. There is a screened porch through the breakfast nook, which extends your indoor entertaining outdoors. Also, professionally styled paved patio, which is great for relaxing year-round. Upstairs you'll find a large hallway, keeping the spacious feel of the home. Note the new carpeting installed January 2018 in most of the upstairs rooms. The master bedroom is freshly painted with grey hues, has an extended trey ceiling with ceiling fan. The Master Bathroom is the true King of this home. Renovated in 2017, from the quartz countertops, tile flooring and pebble shower with seat, you truly will feel that every day you're walking into your own personal spa. The oversized Jacuzzi tub is jetted, and one-of-a-kind drop lighting adds accent lighting, while the recessed ones give you proper lighting for preparing for your day. Don't forget to note the two closets, a large master walk-in, and a smaller bi-fold closet for lots of extra storage. Down the hall are the 3 other bedrooms. Note that the hall bath also has been renovated in updated colors and styles. The bonus room is the 4th bedroom. This oversized room has been used as both a bedroom and second sitting room/play area by the sole owners of this home. Brickyard Plantation is an award-winning planned community. It was designed for year-round enjoyment: Boat ramp onto Horlbeck Creek, boat storage area, Olympic size swimming pool, and two smaller pools, exercise facilities, play park, soccer field, and basketball court, 5 lighted tennis courts with a full-time pro, and club house. Enjoy the open spaces, including walking and biking paths and great ponds for fishing, or feeding the ducks and geese. So much more to see inside and out, so come today to see for yourself!
This property is off market, which means it's not currently listed for sale or rent on Zillow. This may be different from what's available on other websites or public sources.

