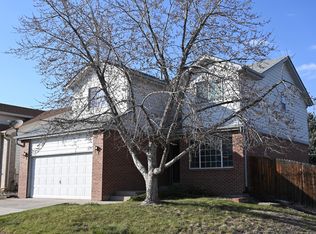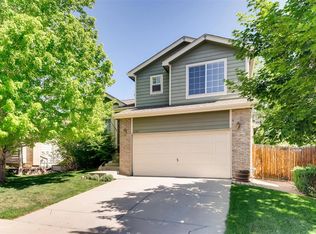Sold for $635,800
$635,800
2789 Decatur Drive, Broomfield, CO 80020
5beds
2,847sqft
Single Family Residence
Built in 1998
5,842 Square Feet Lot
$595,400 Zestimate®
$223/sqft
$3,072 Estimated rent
Home value
$595,400
$554,000 - $643,000
$3,072/mo
Zestimate® history
Loading...
Owner options
Explore your selling options
What's special
Welcome to 2789 Decatur Dr., a beautifully maintained 4-bed, 3-bath home in the heart of Broomfield! Thoughtfully designed with flexibility in mind, this home offers a separate living/workspace complete with its own entrance, private HVAC, and soundproofing—perfect for a home office, creative studio, or guest retreat. Whether you're looking for a beauty salon, massage space, poker night lounge, or crafting haven, this space adapts to your needs!
The main level also features a private bedroom with its own entrance and shower, making it ideal for multi-generational living, a rental opportunity, or a secluded guest suite. Inside, the well-appointed kitchen shines with a brand-new oven/range (2025) and modern conveniences. Additional upgrades include a 75-gallon water heater (2021), washer & dryer (2019), dishwasher (2019), furnace & AC (2015), and a 50-year roof (2014), ensuring peace of mind for years to come. Sealed ductwork and a whole-house attic fan enhance efficiency, keeping the home comfortable year-round.
Step outside and enjoy your private backyard retreat, a serene escape perfect for morning coffee, summer barbecues, or unwinding under the stars—with no neighbors directly behind you for added privacy. The unfinished full basement offers plenty of storage or potential for future expansion. Plus, the main-level bath can double as a mudroom—a great feature for busy families, pet owners, or outdoor enthusiasts!
Nestled in a vibrant community, this home is just minutes from shopping, dining, and everyday conveniences. Broomfield boasts over 700 acres of parks, 45 playgrounds, and 281 miles of trails—perfect for outdoor lovers. The nearby Paul Derda Recreation Center offers an indoor water park, climbing wall, fitness classes, and spa, providing something for everyone.
With modern upgrades, flexible living spaces, and an unbeatable location, this home is ready for you to make it your own. Don’t miss out—schedule your showing today!
Zillow last checked: 8 hours ago
Listing updated: May 01, 2025 at 02:13pm
Listed by:
Danielle Witte 720-207-1683 Danielle@thenextdoorteam.com,
Real Broker, LLC DBA Real
Bought with:
Robbin Merta, 100033128
RE/MAX Elevate
Source: REcolorado,MLS#: 3403188
Facts & features
Interior
Bedrooms & bathrooms
- Bedrooms: 5
- Bathrooms: 4
- Full bathrooms: 1
- 3/4 bathrooms: 2
- 1/2 bathrooms: 1
- Main level bathrooms: 2
- Main level bedrooms: 1
Primary bedroom
- Level: Upper
Bedroom
- Level: Upper
Bedroom
- Level: Upper
Bedroom
- Level: Upper
Bedroom
- Description: A Versatile Bonus Room With Exterior Access, Formerly Used As A Home Salon, Offering Endless Possibilities For A Studio, Office, Or Salon.
- Level: Main
Primary bathroom
- Level: Upper
Bathroom
- Level: Upper
Bathroom
- Level: Main
Bathroom
- Description: Connected To Laundry
- Level: Main
Kitchen
- Level: Main
Laundry
- Level: Main
Living room
- Level: Main
Heating
- Forced Air
Cooling
- Central Air
Appliances
- Included: Dishwasher, Disposal, Dryer, Oven, Washer
Features
- Ceiling Fan(s), Eat-in Kitchen, Open Floorplan, Primary Suite
- Flooring: Carpet, Tile
- Basement: Full,Unfinished
- Number of fireplaces: 1
Interior area
- Total structure area: 2,847
- Total interior livable area: 2,847 sqft
- Finished area above ground: 2,047
- Finished area below ground: 0
Property
Parking
- Total spaces: 2
- Parking features: Garage - Attached
- Attached garage spaces: 2
Features
- Levels: Two
- Stories: 2
- Fencing: Full
Lot
- Size: 5,842 sqft
- Features: Landscaped, Sprinklers In Front, Sprinklers In Rear
Details
- Parcel number: R0106588
- Zoning: PUD
- Special conditions: Standard
Construction
Type & style
- Home type: SingleFamily
- Architectural style: Traditional
- Property subtype: Single Family Residence
Materials
- Brick, Frame
- Foundation: Slab
- Roof: Composition
Condition
- Year built: 1998
Utilities & green energy
- Sewer: Public Sewer
- Water: Public
- Utilities for property: Cable Available, Electricity Connected, Natural Gas Connected
Community & neighborhood
Security
- Security features: Carbon Monoxide Detector(s), Smart Cameras, Smoke Detector(s), Video Doorbell
Location
- Region: Broomfield
- Subdivision: Willow Run
Other
Other facts
- Listing terms: Cash,Conventional,FHA,VA Loan
- Ownership: Individual
- Road surface type: Paved
Price history
| Date | Event | Price |
|---|---|---|
| 5/1/2025 | Sold | $635,800-1%$223/sqft |
Source: | ||
| 3/26/2025 | Pending sale | $642,500$226/sqft |
Source: | ||
| 3/21/2025 | Listed for sale | $642,500+167.7%$226/sqft |
Source: | ||
| 5/19/2006 | Sold | $240,000$84/sqft |
Source: Public Record Report a problem | ||
Public tax history
| Year | Property taxes | Tax assessment |
|---|---|---|
| 2025 | $4,088 +0.9% | $39,330 -5.9% |
| 2024 | $4,050 +20.9% | $41,810 -3.6% |
| 2023 | $3,350 -3% | $43,370 +42.2% |
Find assessor info on the county website
Neighborhood: Willow Run
Nearby schools
GreatSchools rating
- 4/10Mountain View Elementary SchoolGrades: PK-5Distance: 1 mi
- 7/10Westlake Middle SchoolGrades: 6-8Distance: 1.2 mi
- 9/10Legacy High SchoolGrades: 9-12Distance: 1.3 mi
Schools provided by the listing agent
- Elementary: Mountain View
- Middle: Westlake
- High: Legacy
- District: Adams 12 5 Star Schl
Source: REcolorado. This data may not be complete. We recommend contacting the local school district to confirm school assignments for this home.
Get a cash offer in 3 minutes
Find out how much your home could sell for in as little as 3 minutes with a no-obligation cash offer.
Estimated market value$595,400
Get a cash offer in 3 minutes
Find out how much your home could sell for in as little as 3 minutes with a no-obligation cash offer.
Estimated market value
$595,400

