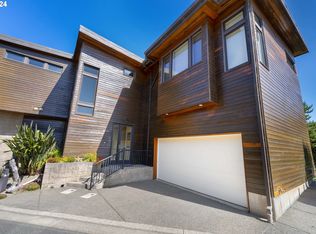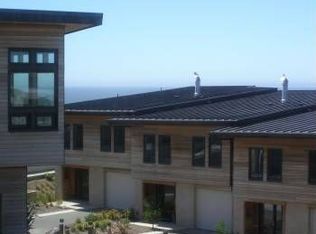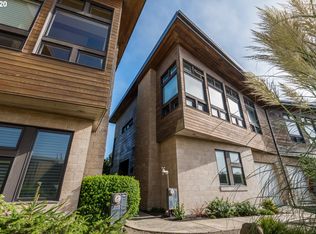Sold
$716,000
2789 Colony Cir, Bandon, OR 97411
3beds
1,586sqft
Residential
Built in 2007
1,742.4 Square Feet Lot
$718,500 Zestimate®
$451/sqft
$2,488 Estimated rent
Home value
$718,500
$647,000 - $798,000
$2,488/mo
Zestimate® history
Loading...
Owner options
Explore your selling options
What's special
Luxury Oceanview Home in The Colony - This 3-bedroom, 2.5-bath home in The Colony at Bandon Cove offers ocean views, quality finishes, and a well-designed layout in one of Bandon’s most sought-after communities. The main level features an open floor plan with vaulted ceilings, a slate wood-burning fireplace, and bamboo flooring. The kitchen is equipped with stainless steel appliances, granite countertops, a center island, and custom cabinetry. The primary suite is also on the upper level, complete with a walk-in closet, dual vanities, soaking tub/shower. Downstairs includes two guest bedrooms, a full bath, and a laundry area. All appliances are included. Unlike many other homes in the community, this unit features a side-by-side 2-car garage (not tandem) and a larger driveway providing extra room for parking or maneuverability. Residents enjoy a short path to a breathtaking ocean viewpoint with a firepit and bench reserved exclusively for owners. Located just minutes from Bandon’s pristine beaches, Old Town, and world-renowned Bandon Dunes Golf Resort, this home combines luxury living with the best of the Oregon Coast.
Zillow last checked: 8 hours ago
Listing updated: November 10, 2025 at 07:31am
Listed by:
Gina Morelli 541-404-1804,
Beach Loop Realty
Bought with:
Dallas Plouff, 201251115
Pacific Properties
Source: RMLS (OR),MLS#: 794679431
Facts & features
Interior
Bedrooms & bathrooms
- Bedrooms: 3
- Bathrooms: 3
- Full bathrooms: 2
- Partial bathrooms: 1
- Main level bathrooms: 1
Primary bedroom
- Level: Upper
Heating
- Forced Air
Appliances
- Included: Dishwasher, Disposal, Free-Standing Refrigerator, Microwave, Range Hood, Stainless Steel Appliance(s), Washer/Dryer, Electric Water Heater
- Laundry: Laundry Room
Features
- Granite, High Ceilings, High Speed Internet, Soaking Tub, Kitchen Island, Pantry
- Flooring: Bamboo, Hardwood
- Windows: Double Pane Windows
- Basement: None
- Number of fireplaces: 1
- Fireplace features: Wood Burning
Interior area
- Total structure area: 1,586
- Total interior livable area: 1,586 sqft
Property
Parking
- Total spaces: 2
- Parking features: Driveway, Garage Door Opener, Attached
- Attached garage spaces: 2
- Has uncovered spaces: Yes
Features
- Levels: Two
- Stories: 2
- Exterior features: Fire Pit
- Has view: Yes
- View description: Ocean
- Has water view: Yes
- Water view: Ocean
Lot
- Size: 1,742 sqft
- Features: Ocean Beach One Quarter Mile Or Less, SqFt 0K to 2999
Details
- Parcel number: 7863200
Construction
Type & style
- Home type: SingleFamily
- Architectural style: NW Contemporary
- Property subtype: Residential
Materials
- Cedar
- Roof: Metal
Condition
- Resale
- New construction: No
- Year built: 2007
Utilities & green energy
- Sewer: Public Sewer
- Water: Public
Community & neighborhood
Location
- Region: Bandon
HOA & financial
HOA
- Has HOA: Yes
- HOA fee: $350 monthly
- Amenities included: All Landscaping, Commons, Insurance, Management
Other
Other facts
- Listing terms: Cash,Conventional
Price history
| Date | Event | Price |
|---|---|---|
| 11/10/2025 | Sold | $716,000-4.4%$451/sqft |
Source: | ||
| 10/9/2025 | Pending sale | $749,000$472/sqft |
Source: | ||
| 9/3/2025 | Listed for sale | $749,000+130.5%$472/sqft |
Source: | ||
| 6/25/2015 | Sold | $325,000-38.1%$205/sqft |
Source: Public Record | ||
| 9/13/2014 | Listing removed | $525,000$331/sqft |
Source: Beach Loop Realty #13252541 | ||
Public tax history
| Year | Property taxes | Tax assessment |
|---|---|---|
| 2024 | $5,113 +2.7% | $597,790 -34.1% |
| 2023 | $4,980 -0.4% | $906,720 +24.7% |
| 2022 | $4,999 +4.1% | $726,860 +20.2% |
Find assessor info on the county website
Neighborhood: 97411
Nearby schools
GreatSchools rating
- 9/10Ocean Crest Elementary SchoolGrades: K-4Distance: 1.2 mi
- 5/10Harbor Lights Middle SchoolGrades: 5-8Distance: 1.2 mi
- NABandon Senior High SchoolGrades: 9-12Distance: 1.2 mi
Schools provided by the listing agent
- Elementary: Ocean Crest
- Middle: Harbor Lights
- High: Bandon
Source: RMLS (OR). This data may not be complete. We recommend contacting the local school district to confirm school assignments for this home.

Get pre-qualified for a loan
At Zillow Home Loans, we can pre-qualify you in as little as 5 minutes with no impact to your credit score.An equal housing lender. NMLS #10287.


