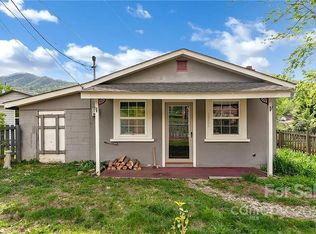Closed
$248,600
2789 Beaverdam Rd, Canton, NC 28716
2beds
1,222sqft
Single Family Residence
Built in 1950
0.37 Acres Lot
$258,400 Zestimate®
$203/sqft
$1,578 Estimated rent
Home value
$258,400
$240,000 - $276,000
$1,578/mo
Zestimate® history
Loading...
Owner options
Explore your selling options
What's special
This single-story home in the Beaverdam area offers a convenient and desirable location along with some unique features. The large detached garage provides ample space for storage or parking. The corner lot adds to the appeal, potentially offering more space and privacy.
With two bedrooms and one bath, the home seems cozy yet functional. The option for a third bedroom that you walk through the main bedroom to access a smaller room with closet. This space could be utilized as an office, nursery, or whatever fits your needs best, adding versatility to the layout of the home. This is a promising property for someone looking for a comfortable home with potential for customization in a desirable location with easy access to local amenities.
Zillow last checked: 8 hours ago
Listing updated: April 26, 2024 at 12:47pm
Listing Provided by:
Cathy Moore cathy@beverly-hanks.com,
Howard Hanna Beverly-Hanks Asheville-Biltmore Park
Bought with:
Tonia Allen
Nest Realty Asheville
Source: Canopy MLS as distributed by MLS GRID,MLS#: 4119697
Facts & features
Interior
Bedrooms & bathrooms
- Bedrooms: 2
- Bathrooms: 1
- Full bathrooms: 1
- Main level bedrooms: 2
Primary bedroom
- Level: Main
Bathroom full
- Level: Main
Kitchen
- Level: Main
Living room
- Level: Main
Heating
- Electric, Heat Pump
Cooling
- Central Air
Appliances
- Included: Dishwasher, Electric Oven, Oven, Refrigerator
- Laundry: Laundry Room
Features
- Flooring: Laminate, Wood
- Windows: Storm Window(s)
- Has basement: No
- Fireplace features: Living Room, Wood Burning
Interior area
- Total structure area: 1,222
- Total interior livable area: 1,222 sqft
- Finished area above ground: 1,222
- Finished area below ground: 0
Property
Parking
- Total spaces: 2
- Parking features: Driveway, Detached Garage, Garage on Main Level
- Garage spaces: 2
- Has uncovered spaces: Yes
Accessibility
- Accessibility features: Two or More Access Exits
Features
- Levels: One
- Stories: 1
- Patio & porch: Covered, Front Porch
Lot
- Size: 0.37 Acres
- Features: Cleared, Corner Lot, Level
Details
- Parcel number: 8668193234
- Zoning: R-1
- Special conditions: Standard
Construction
Type & style
- Home type: SingleFamily
- Architectural style: Cottage
- Property subtype: Single Family Residence
Materials
- Asbestos, Wood
- Foundation: Crawl Space
- Roof: Composition
Condition
- New construction: No
- Year built: 1950
Utilities & green energy
- Sewer: Septic Installed
- Water: City
Community & neighborhood
Location
- Region: Canton
- Subdivision: none
Other
Other facts
- Listing terms: Cash,Conventional
- Road surface type: Gravel, Paved
Price history
| Date | Event | Price |
|---|---|---|
| 4/22/2024 | Sold | $248,600+8.1%$203/sqft |
Source: | ||
| 3/20/2024 | Listed for sale | $230,000+58.6%$188/sqft |
Source: | ||
| 12/23/2019 | Sold | $145,000-3.3%$119/sqft |
Source: | ||
| 10/23/2019 | Pending sale | $149,900$123/sqft |
Source: 1st Choice Realty #3496991 Report a problem | ||
| 10/19/2019 | Price change | $149,900-3.2%$123/sqft |
Source: 1st Choice Realty #3496991 Report a problem | ||
Public tax history
| Year | Property taxes | Tax assessment |
|---|---|---|
| 2024 | $1,010 | $137,200 |
| 2023 | $1,010 +2.1% | $137,200 |
| 2022 | $989 | $137,200 |
Find assessor info on the county website
Neighborhood: 28716
Nearby schools
GreatSchools rating
- 5/10North Canton ElementaryGrades: PK-5Distance: 2.6 mi
- 8/10Canton MiddleGrades: 6-8Distance: 4 mi
- 8/10Pisgah HighGrades: 9-12Distance: 4.3 mi
Schools provided by the listing agent
- Elementary: North Canton
- Middle: Canton
- High: Pisgah
Source: Canopy MLS as distributed by MLS GRID. This data may not be complete. We recommend contacting the local school district to confirm school assignments for this home.

Get pre-qualified for a loan
At Zillow Home Loans, we can pre-qualify you in as little as 5 minutes with no impact to your credit score.An equal housing lender. NMLS #10287.
